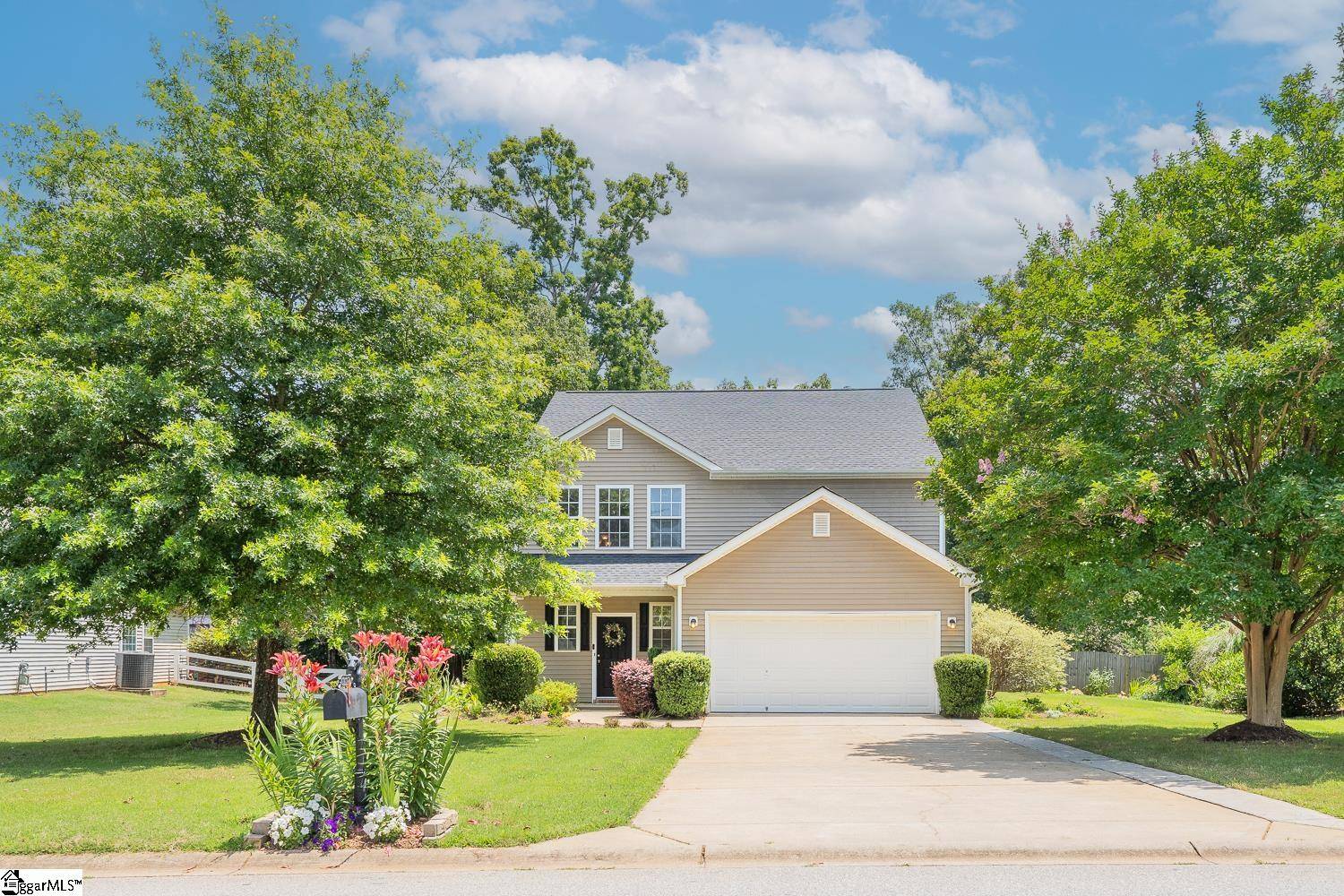112 Pendock Lane Piedmont, SC 29673
4 Beds
3 Baths
2,200 SqFt
UPDATED:
Key Details
Property Type Single Family Home
Sub Type Single Family Residence
Listing Status Active
Purchase Type For Sale
Approx. Sqft 2200-2399
Square Footage 2,200 sqft
Price per Sqft $176
Subdivision The Farm At Sandy Springs
MLS Listing ID 1560264
Style Traditional
Bedrooms 4
Full Baths 2
Half Baths 1
Construction Status 11-20
HOA Fees $515/ann
HOA Y/N yes
Building Age 11-20
Annual Tax Amount $1,361
Lot Size 0.570 Acres
Property Sub-Type Single Family Residence
Property Description
Location
State SC
County Greenville
Area 042
Rooms
Basement None
Master Description Double Sink, Full Bath, Primary on 2nd Lvl, Shower-Separate, Tub-Garden
Interior
Interior Features Ceiling Fan(s), Ceiling Smooth, Pantry
Heating Forced Air
Cooling Central Air
Flooring Carpet, Wood, Vinyl
Fireplaces Number 1
Fireplaces Type Gas Log
Fireplace Yes
Appliance Dishwasher, Disposal, Dryer, Refrigerator, Washer, Range, Microwave, Gas Water Heater
Laundry 2nd Floor, Laundry Room
Exterior
Exterior Feature Other
Parking Features Attached, Paved
Garage Spaces 2.0
Fence Fenced
Community Features Playground, Pool
Utilities Available Cable Available
Roof Type Composition
Garage Yes
Building
Lot Description 1/2 - Acre, Few Trees
Story 2
Foundation Slab
Sewer Septic Tank
Water Public, Greenville Water
Architectural Style Traditional
Construction Status 11-20
Schools
Elementary Schools Sue Cleveland
Middle Schools Woodmont
High Schools Woodmont
Others
HOA Fee Include None





