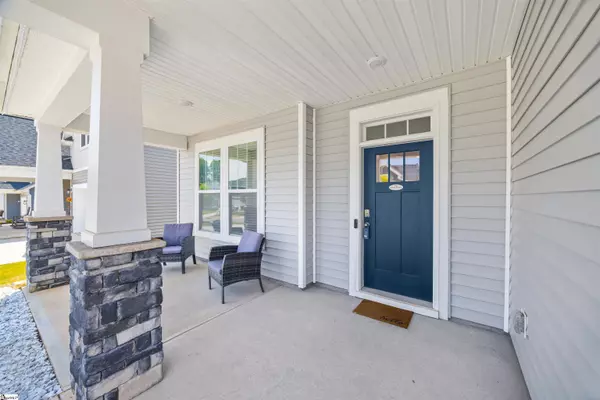
119 Whitman Way Easley, SC 29642
4 Beds
4 Baths
2,720 SqFt
Open House
Sun Nov 02, 2:00pm - 5:00pm
UPDATED:
Key Details
Property Type Single Family Home
Sub Type Single Family Residence
Listing Status Active
Purchase Type For Sale
Approx. Sqft 2600-2799
Square Footage 2,720 sqft
Price per Sqft $147
Subdivision Livingston Park
MLS Listing ID 1562925
Style Craftsman
Bedrooms 4
Full Baths 3
Half Baths 1
Construction Status 1-5
HOA Fees $548/ann
HOA Y/N yes
Year Built 2023
Annual Tax Amount $2,340
Lot Size 7,405 Sqft
Property Sub-Type Single Family Residence
Property Description
Location
State SC
County Pickens
Area 063
Rooms
Basement None
Master Description Double Sink, Full Bath, Primary on Main Lvl, Shower Only, Walk-in Closet
Interior
Interior Features 2 Story Foyer, High Ceilings, Vaulted Ceiling(s), Granite Counters, Countertops-Solid Surface, Open Floorplan, Walk-In Closet(s), Split Floor Plan, Pantry, Radon System
Heating Forced Air, Natural Gas
Cooling Central Air, Electric
Flooring Carpet, Vinyl
Fireplaces Type None
Fireplace Yes
Appliance Dishwasher, Disposal, Free-Standing Gas Range, Refrigerator, Microwave, Gas Water Heater
Laundry 1st Floor, Walk-in, Electric Dryer Hookup, Laundry Room
Exterior
Parking Features Attached, Paved
Garage Spaces 2.0
Community Features Street Lights, Sidewalks
Utilities Available Underground Utilities
Roof Type Architectural
Garage Yes
Building
Building Age 1-5
Lot Description 1/2 Acre or Less
Story 2
Foundation Slab
Builder Name DRB Homes
Sewer Public Sewer
Water Public
Architectural Style Craftsman
Construction Status 1-5
Schools
Elementary Schools Forest Acres
Middle Schools Richard H. Gettys
High Schools Easley
Others
HOA Fee Include Electricity,Street Lights
Virtual Tour https://galleries.page.link/C6mTq






