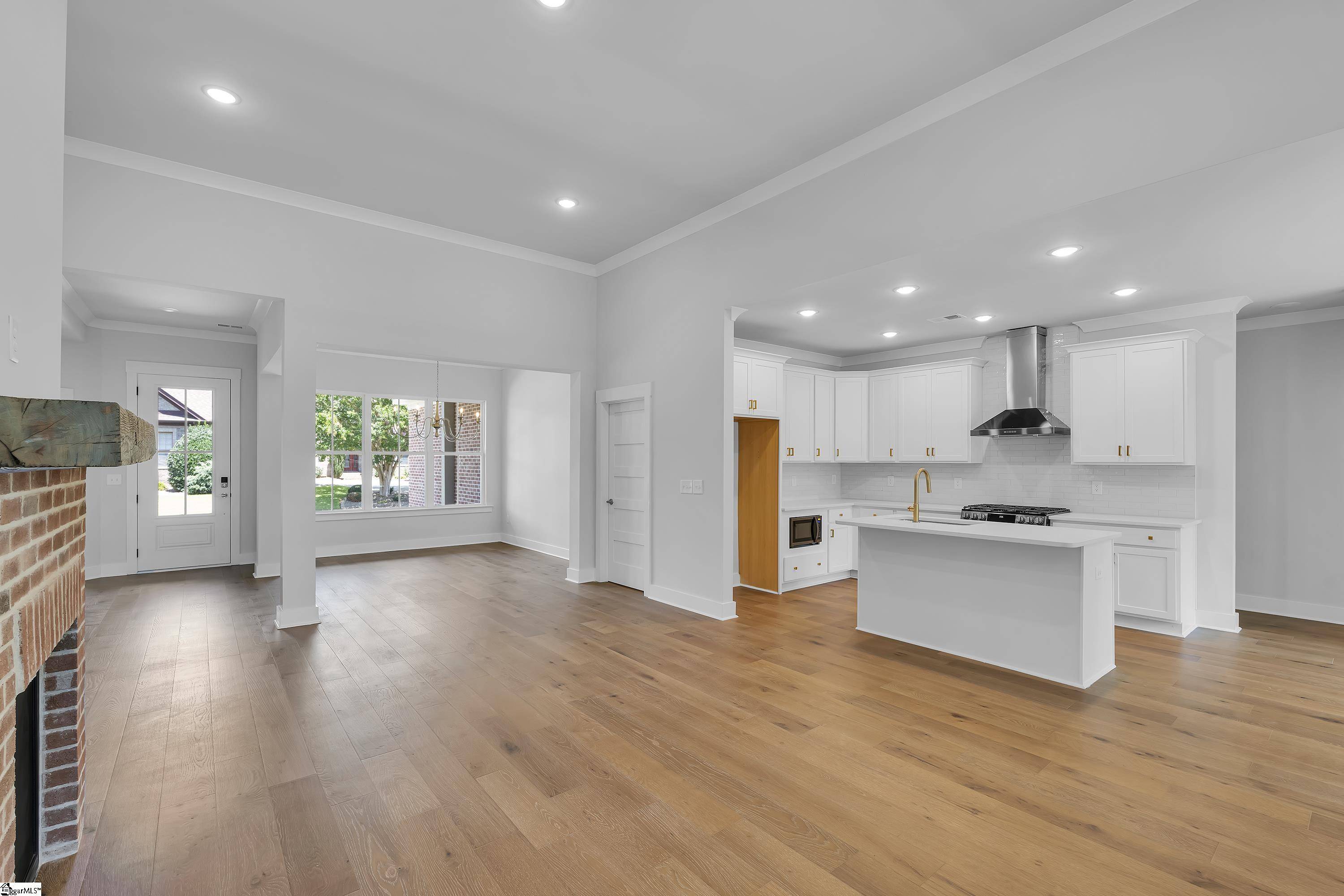47 Park Vista Way Greenville, SC 29617
4 Beds
3 Baths
2,800 SqFt
UPDATED:
Key Details
Property Type Single Family Home
Sub Type Single Family Residence
Listing Status Active
Purchase Type For Sale
Approx. Sqft 2800-2999
Square Footage 2,800 sqft
Price per Sqft $260
Subdivision Hunters Ridge
MLS Listing ID 1563477
Style Craftsman
Bedrooms 4
Full Baths 3
Construction Status New Construction
HOA Fees $140/mo
HOA Y/N yes
Year Built 2024
Building Age New Construction
Annual Tax Amount $930
Lot Size 0.270 Acres
Property Sub-Type Single Family Residence
Property Description
Location
State SC
County Greenville
Area 061
Rooms
Basement Unfinished, Walk-Out Access
Master Description Double Sink, Full Bath, Primary on Main Lvl, Shower-Separate, Tub-Separate, Walk-in Closet
Interior
Interior Features High Ceilings, Ceiling Smooth, Walk-In Closet(s), Countertops – Quartz
Heating Natural Gas
Cooling Electric
Flooring Ceramic Tile, Wood
Fireplaces Number 1
Fireplaces Type Gas Log
Fireplace Yes
Appliance Dishwasher, Disposal, Microwave, Gas Water Heater, Tankless Water Heater
Laundry 1st Floor, Walk-in
Exterior
Parking Features Attached, Concrete
Garage Spaces 2.0
Community Features Pool, Tennis Court(s), Neighborhood Lake/Pond, Walking Trails
Utilities Available Cable Available
Roof Type Architectural
Garage Yes
Building
Lot Description 1/2 Acre or Less, Sloped, Few Trees
Story 1
Foundation Crawl Space
Sewer Public Sewer
Water Public, Greenville
Architectural Style Craftsman
New Construction Yes
Construction Status New Construction
Schools
Elementary Schools Duncan
Middle Schools Northwest
High Schools Travelers Rest
Others
HOA Fee Include Pool,Recreation Facilities,By-Laws,Restrictive Covenants
Virtual Tour https://vimeo.com/1101602997/5a4a9bd619





