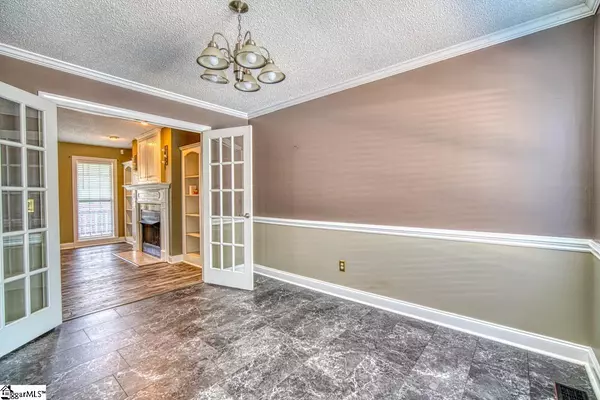$375,000
$375,000
For more information regarding the value of a property, please contact us for a free consultation.
116 Madison Ridge Road Piedmont, SC 29673
3 Beds
4 Baths
1,903 SqFt
Key Details
Sold Price $375,000
Property Type Single Family Home
Sub Type Single Family Residence
Listing Status Sold
Purchase Type For Sale
Approx. Sqft 2200-2399
Square Footage 1,903 sqft
Price per Sqft $197
Subdivision Madison Ridge
MLS Listing ID 1471968
Sold Date 06/24/22
Style Cape Cod
Bedrooms 3
Full Baths 3
Half Baths 1
HOA Y/N no
Year Built 2001
Annual Tax Amount $959
Lot Size 0.730 Acres
Property Sub-Type Single Family Residence
Property Description
Beautifully maintained cape cod style tucked behind the trees on a cul-de-sc lot just 17 minutes to downtown Greenville! Huge, private backyard with above-ground pool with an expansive deck, full privacy fenced yard, firepit, and 10 X 20 composite deck with power. Master bedroom on the main level, 2 other bedrooms and a bonus upstairs. New roof 2020, New HVAC (both units) 2022, New Carpet, New Paint. Garage is located at the basement level with an additional finished space complete with a full bath on the ground floor that is currently being used a home gym. This lovely, private home won't last so be sure to schedule your showing now! A MUST SEE! *Multiple offers received, highest and best set for 5 PM Wednesday 5/25*
Location
State SC
County Anderson
Area 053
Rooms
Basement Partially Finished, Walk-Out Access
Interior
Interior Features Bookcases, Ceiling Fan(s), Ceiling Blown, Tray Ceiling(s), Walk-In Closet(s), Laminate Counters, Pantry
Heating Forced Air, Natural Gas
Cooling Central Air, Electric
Flooring Carpet, Laminate
Fireplaces Number 1
Fireplaces Type Gas Log
Fireplace Yes
Appliance Cooktop, Dishwasher, Disposal, Self Cleaning Oven, Convection Oven, Refrigerator, Electric Cooktop, Electric Oven, Microwave, Gas Water Heater
Laundry Sink, In Basement, Walk-in, Electric Dryer Hookup
Exterior
Parking Features Attached, Paved, Basement, Garage Door Opener, Carport, Key Pad Entry
Garage Spaces 2.0
Fence Fenced
Pool Above Ground
Community Features None
Roof Type Architectural
Garage Yes
Building
Lot Description 1/2 - Acre, Cul-De-Sac, Few Trees
Story 2
Foundation Basement
Sewer Septic Tank
Water Private
Architectural Style Cape Cod
Schools
Elementary Schools Concrete
Middle Schools Powdersville
High Schools Powdersville
Others
HOA Fee Include None
Read Less
Want to know what your home might be worth? Contact us for a FREE valuation!

Our team is ready to help you sell your home for the highest possible price ASAP
Bought with EXP Realty LLC





