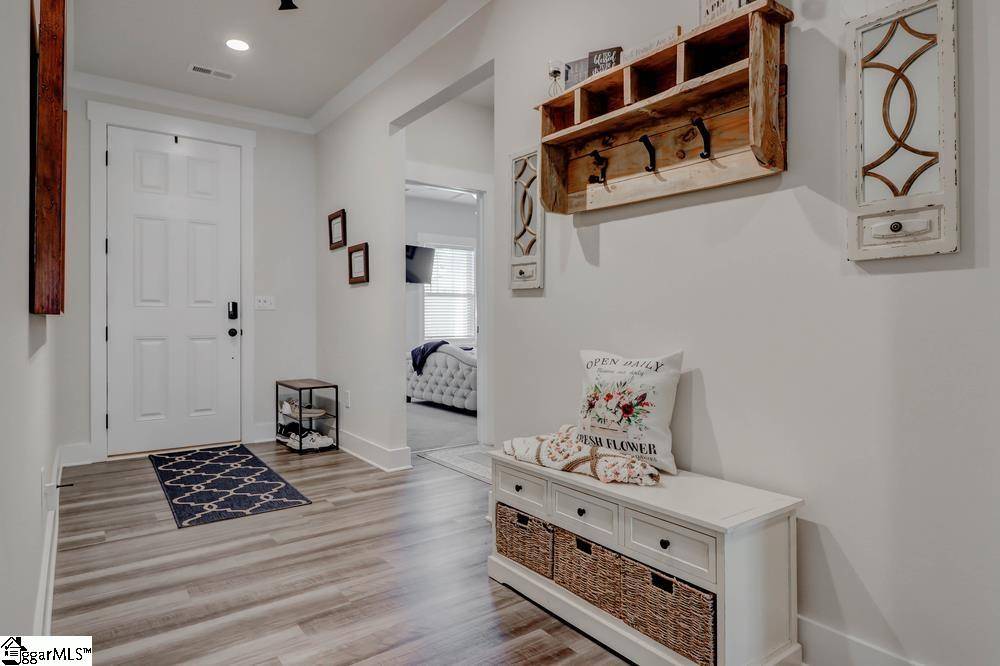$415,000
$400,000
3.8%For more information regarding the value of a property, please contact us for a free consultation.
328 Blue Danube Drive Simpsonville, SC 29681-4576
4 Beds
3 Baths
2,096 SqFt
Key Details
Sold Price $415,000
Property Type Single Family Home
Sub Type Single Family Residence
Listing Status Sold
Purchase Type For Sale
Approx. Sqft 2200-2399
Square Footage 2,096 sqft
Price per Sqft $197
Subdivision Bridgewater
MLS Listing ID 1476470
Sold Date 09/29/22
Style Ranch,Craftsman
Bedrooms 4
Full Baths 2
Half Baths 1
HOA Fees $40/ann
HOA Y/N yes
Year Built 2019
Annual Tax Amount $1,296
Lot Size 8,712 Sqft
Lot Dimensions 39.86 x 120 x 41.75 x 136.92
Property Sub-Type Single Family Residence
Property Description
Talk about UPGRADES!! This like new home has all the upgrades a homeowner could ever wish for! As you enter the home you will be greeted with an oversized foyer hallway with sightlines to your open-concept living spaces. Two bedrooms are located at the front of the home separated by a Jack and Jill bathroom. To the right there is a bonus room that is big enough and ready to be converted into your FOURTH bedroom, office, den - whatever you need! As you continue into the home, you'll notice the upgraded luxury LVP hard surface throughout the main living spaces, upgraded LED lighting & light fixtures. A beautiful white kitchen boasts upgraded appliances including the LG "Knock-Knock" Fridge & KitchenAid 2-Door Convection Oven, soft close drawers, oversized porcelain farmhouse sink and walk in pantry. The massive island and open area to the great room and dining area make entertaining a breeze. The upgraded masonry stone gas fireplace steals the show in the great room with an upgraded wooden mantel. There's even more space with the added outdoor sunroom, just off the dining area, which is completely insulated, to keep you cool in the summers and warm in the winter. The primary bedroom is just off the great room and is a slice of serenity. Looking for a spa-like primary bathroom? Look no further. Dual sinks, water closet, deep walk in closet and a 9' frameless shower complete with upgraded tile, river rock basin and bench seating. All bedrooms have upgraded Berber carpeting - no shag! Love entertaining or enjoying time outdoors? Don't miss the upgraded brick paver patio complete with outdoor fireplace, perfect for summer and fall nights alike - all surrounded by a completely fenced in back yard! Tired of seeing homes with a garage but still have to finish them out? This garage is already done for you. The oversized garage is deep enough for additional workshop space or storage, drywalled and has epoxy flooring. Located just minutes from downtown historic Simpsonville, restaurants and all your shopping needs. On top of all that - don't forget to cool off at the community pool this summer once this home is all yours!
Location
State SC
County Greenville
Area 032
Rooms
Basement None
Interior
Interior Features High Ceilings, Ceiling Smooth, Granite Counters, Open Floorplan, Walk-In Closet(s), Pantry
Heating Natural Gas
Cooling Central Air
Flooring Carpet, Vinyl
Fireplaces Number 1
Fireplaces Type Gas Log
Fireplace Yes
Appliance Dishwasher, Disposal, Convection Oven, Microwave, Tankless Water Heater
Laundry 1st Floor, Walk-in, Gas Dryer Hookup, Electric Dryer Hookup, Multiple Hookups, Laundry Room
Exterior
Exterior Feature Outdoor Fireplace
Parking Features Attached, Paved, Garage Door Opener, Key Pad Entry
Garage Spaces 2.0
Fence Fenced
Community Features Common Areas, Street Lights, Pool, Sidewalks
Utilities Available Underground Utilities, Cable Available
Roof Type Architectural
Garage Yes
Building
Lot Description 1/2 Acre or Less, Few Trees, Sprklr In Grnd-Partial Yd
Story 1
Foundation Slab
Builder Name Meritage
Sewer Public Sewer
Water Public
Architectural Style Ranch, Craftsman
Schools
Elementary Schools Simpsonville
Middle Schools Hillcrest
High Schools Hillcrest
Others
HOA Fee Include None
Read Less
Want to know what your home might be worth? Contact us for a FREE valuation!

Our team is ready to help you sell your home for the highest possible price ASAP
Bought with BHHS C Dan Joyner - CBD





