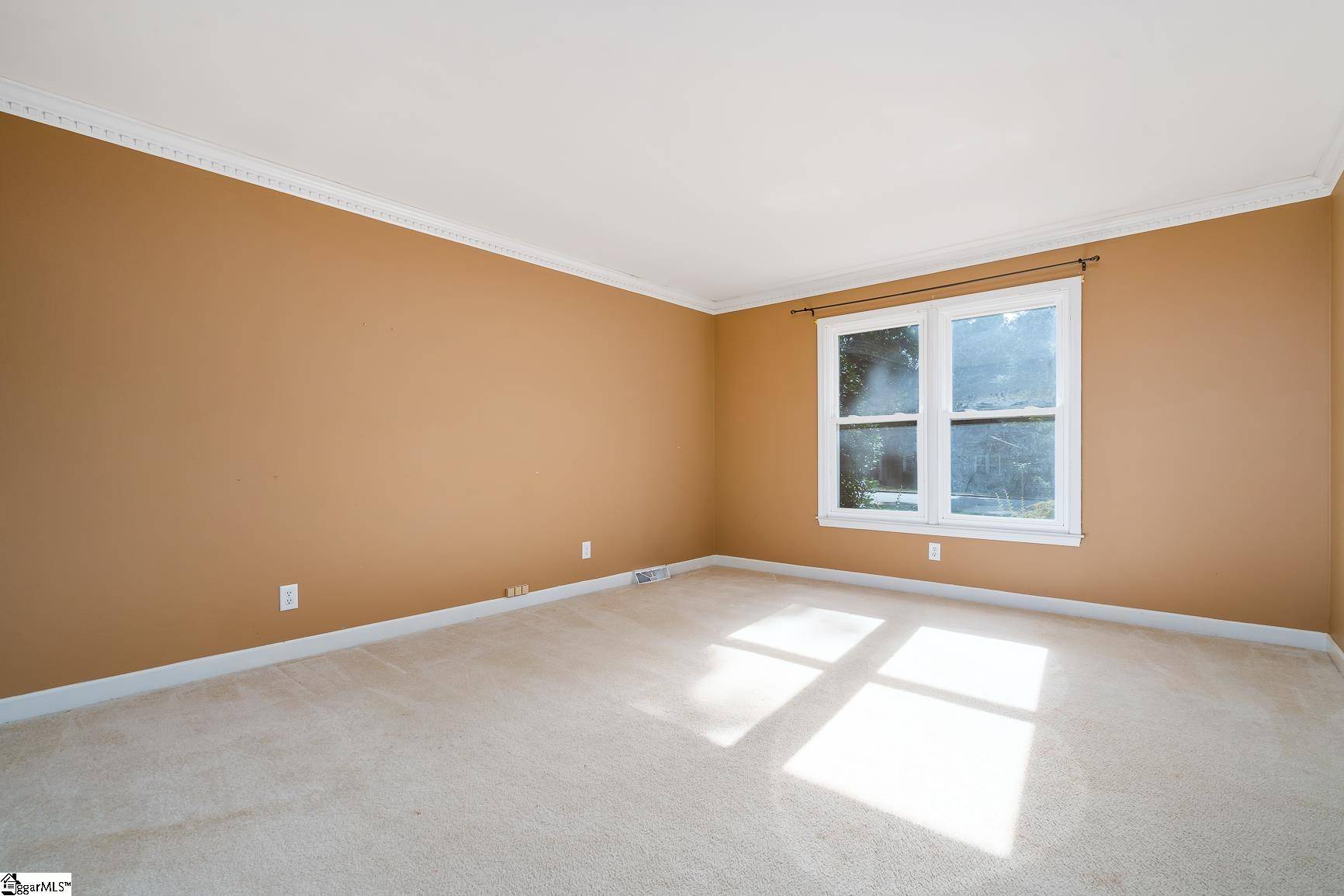$425,000
$450,000
5.6%For more information regarding the value of a property, please contact us for a free consultation.
515 Lancelot Drive Simpsonville, SC 29681
4 Beds
3 Baths
3,144 SqFt
Key Details
Sold Price $425,000
Property Type Single Family Home
Sub Type Single Family Residence
Listing Status Sold
Purchase Type For Sale
Approx. Sqft 3000-3199
Square Footage 3,144 sqft
Price per Sqft $135
Subdivision Holly Tree
MLS Listing ID 1483071
Sold Date 11/04/22
Style Traditional
Bedrooms 4
Full Baths 2
Half Baths 1
HOA Fees $13/ann
HOA Y/N yes
Year Built 1981
Annual Tax Amount $1,620
Lot Size 0.500 Acres
Lot Dimensions 124 x 174 x 129 x 174
Property Sub-Type Single Family Residence
Property Description
In the desirable neighborhood of Holly Tree, 515 Lancelot Drive sits on a spacious, half acre lot. This charming home offers plenty of space for entertaining. With an in-ground pool, large deck, and open sun room, the backyard exhibits a beautiful oasis. Walking through the front door, the foyer leads you to the beautiful formal dining room and spacious kitchen with views of the backyard. The family room opens up to the airy sunroom providing plenty of space. Off the kitchen, you will find the laundry room/mud room. Upstairs includes four bedrooms as well as a large bonus room above the attached garage that could also used as a fifth bedroom. Within five minutes of I-385, the home is close to shopping, dining, and endless activities. Schedule your showing today!
Location
State SC
County Greenville
Area 032
Rooms
Basement None
Interior
Interior Features 2nd Stair Case, Bookcases, Ceiling Fan(s), Ceiling Smooth, Granite Counters, Tub Garden, Walk-In Closet(s), Countertops-Other, Pantry
Heating Forced Air, Natural Gas
Cooling Central Air, Electric
Flooring Carpet, Ceramic Tile, Wood, Laminate
Fireplaces Number 1
Fireplaces Type Gas Log, Masonry
Fireplace Yes
Appliance Gas Cooktop, Dishwasher, Disposal, Self Cleaning Oven, Gas Oven, Gas Water Heater
Laundry 1st Floor, Walk-in, Laundry Room
Exterior
Parking Features Attached, Paved, Garage Door Opener, Side/Rear Entry
Garage Spaces 2.0
Fence Fenced
Pool In Ground
Community Features Common Areas, Street Lights, Sidewalks
Utilities Available Cable Available
Roof Type Composition
Garage Yes
Building
Lot Description 1/2 Acre or Less, Few Trees, Sprklr In Grnd-Partial Yd
Story 2
Foundation Crawl Space
Sewer Public Sewer
Water Public
Architectural Style Traditional
Schools
Elementary Schools Bethel
Middle Schools Hillcrest
High Schools Mauldin
Others
HOA Fee Include None
Read Less
Want to know what your home might be worth? Contact us for a FREE valuation!

Our team is ready to help you sell your home for the highest possible price ASAP
Bought with BHHS C Dan Joyner - Pelham





