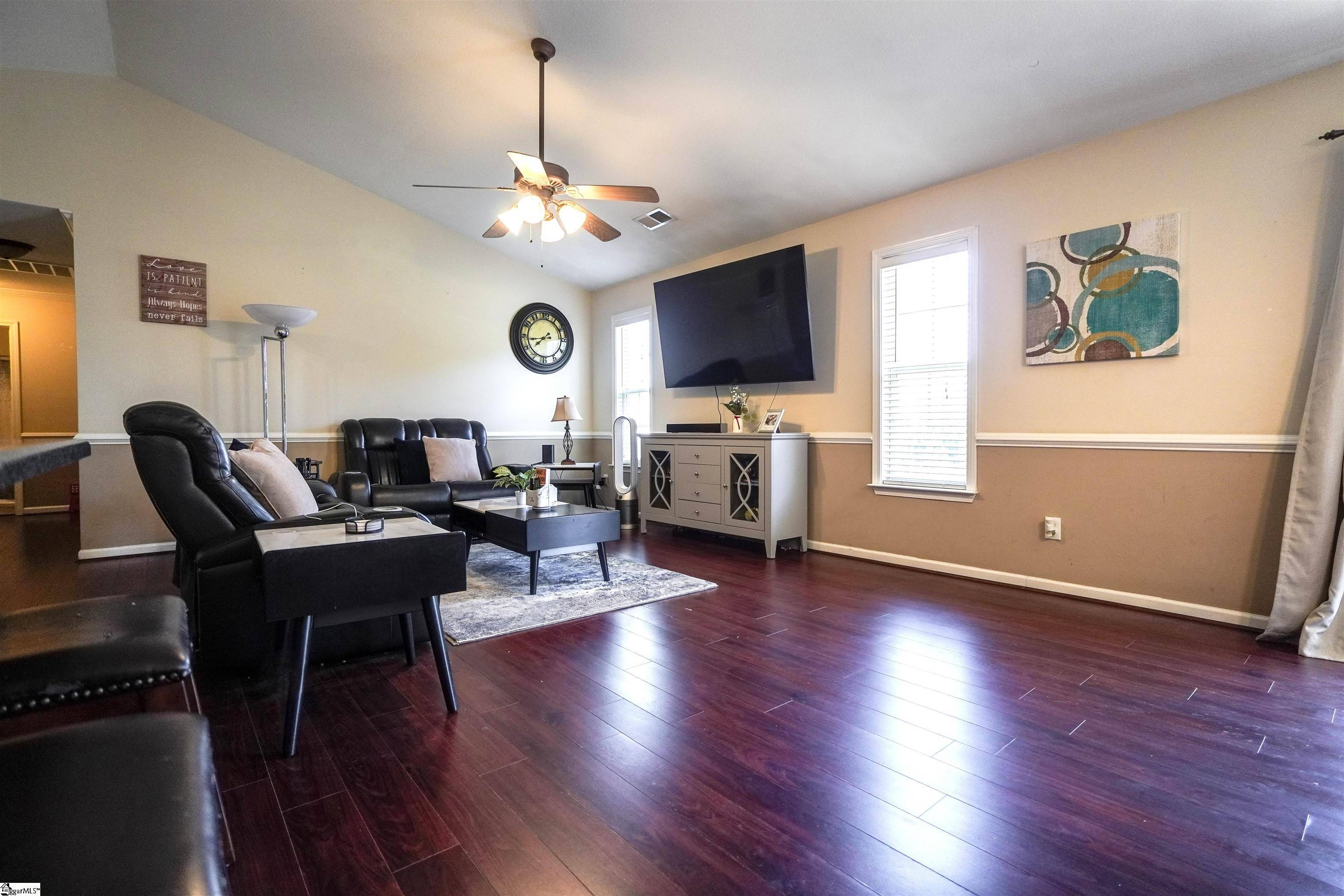$270,000
$272,999
1.1%For more information regarding the value of a property, please contact us for a free consultation.
12 YAKUTATA Drive Greenville, SC 29605
3 Beds
2 Baths
1,482 SqFt
Key Details
Sold Price $270,000
Property Type Single Family Home
Sub Type Single Family Residence
Listing Status Sold
Purchase Type For Sale
Approx. Sqft 1400-1599
Square Footage 1,482 sqft
Price per Sqft $182
Subdivision Oak Knoll
MLS Listing ID 1548279
Sold Date 05/01/25
Style Ranch,Traditional
Bedrooms 3
Full Baths 2
Construction Status 11-20
HOA Fees $7/ann
HOA Y/N yes
Year Built 2006
Building Age 11-20
Annual Tax Amount $1,040
Lot Size 8,712 Sqft
Lot Dimensions .2
Property Sub-Type Single Family Residence
Property Description
Welcome to 12 Yakutata Drive, Greenville, SC 29605,This beautifully maintained 3-bedroom, 2-bathroom home is nestled in a highly sought-after neighborhood and offers the perfect blend of comfort and convenience. Step inside to a bright and airy open floor plan with vaulted ceilings, creating a spacious atmosphere ideal for entertaining or unwinding. The kitchen features ample cabinet space, appliances, and a breakfast bar, while the primary suite offers a private retreat with an en-suite bath and walk-in closet. Two additional bedrooms provide versatile space for a home office, guest room, or playroom. Notable features include a newer HVAC unit (installed in 2020), an attached garage with ample storage, and driveway parking. Outside, enjoy a spacious backyard with a patio, perfect for gatherings or quiet relaxation. Conveniently located just minutes from Downtown Greenville, this home provides easy access to shopping, dining, and entertainment. It is also zoned for excellent schools and offers quick access to major highways, parks, and local amenities for seamless commuting and everyday convenience. Contact the agent today for financing options and to schedule your private tour!
Location
State SC
County Greenville
Area 041
Rooms
Basement None
Master Description Full Bath, Primary on Main Lvl, Tub-Garden, Tub-Separate, Walk-in Closet
Interior
Interior Features Ceiling Fan(s), Ceiling Blown, Ceiling Cathedral/Vaulted, Ceiling Smooth, Open Floorplan, Laminate Counters, Pantry
Heating Electric, Heat Pump
Cooling Electric, Heat Pump
Flooring Carpet, Luxury Vinyl Tile/Plank
Fireplaces Type None
Fireplace Yes
Appliance Cooktop, Dishwasher, Disposal, Electric Cooktop, Electric Oven, Microwave, Electric Water Heater
Laundry 1st Floor, Electric Dryer Hookup, Washer Hookup, Laundry Room
Exterior
Parking Features Attached, Paved
Garage Spaces 2.0
Fence Fenced
Community Features Common Areas, Street Lights
Roof Type Composition
Garage Yes
Building
Lot Description 1/2 Acre or Less
Story 1
Foundation Slab
Sewer Public Sewer
Water Public
Architectural Style Ranch, Traditional
Construction Status 11-20
Schools
Elementary Schools Robert Cashion
Middle Schools Hughes
High Schools Southside
Others
HOA Fee Include Electricity,Street Lights
Read Less
Want to know what your home might be worth? Contact us for a FREE valuation!

Our team is ready to help you sell your home for the highest possible price ASAP
Bought with XSell Upstate





