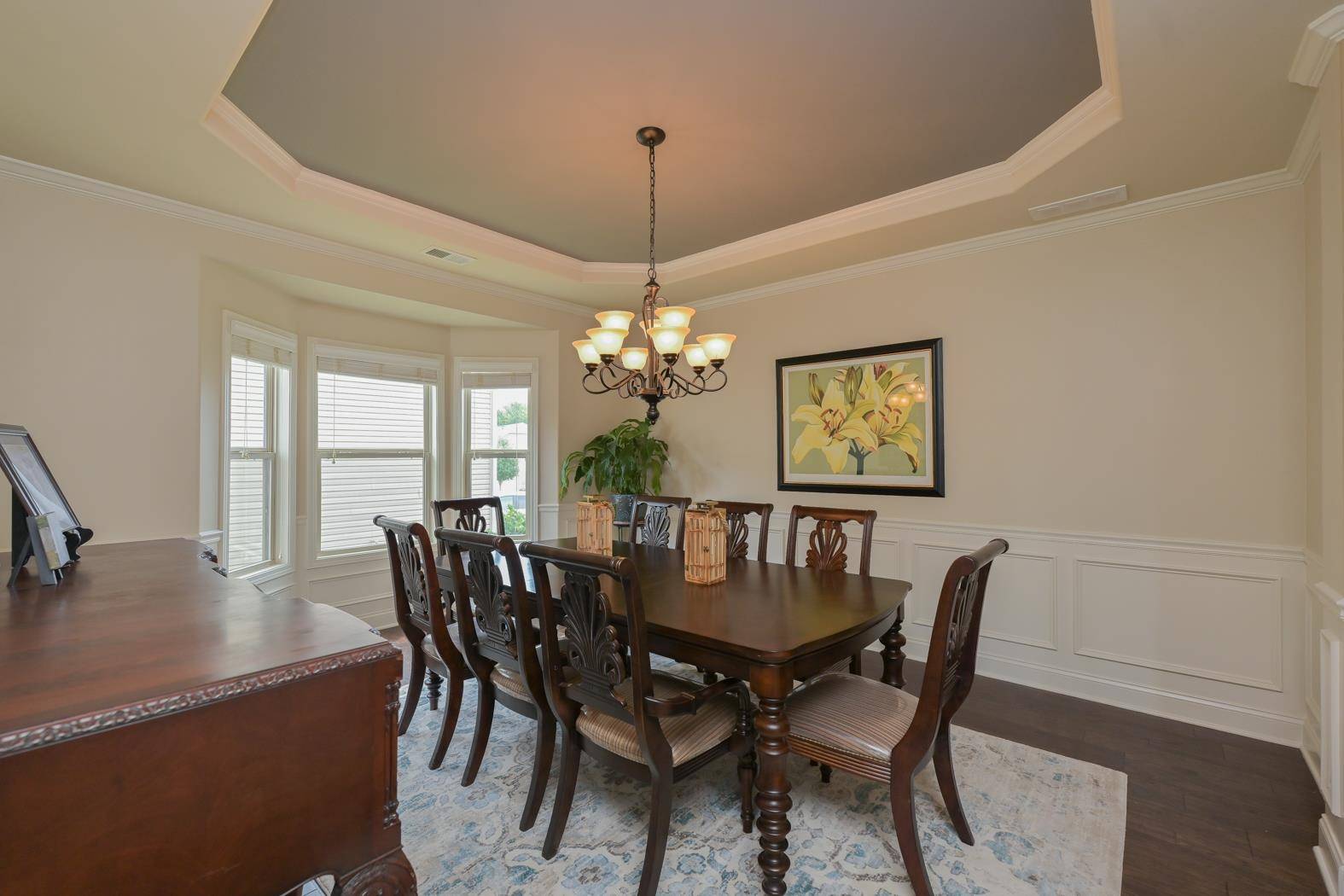$575,000
$599,900
4.2%For more information regarding the value of a property, please contact us for a free consultation.
158 Creek Shoals Drive Simpsonville, SC 29681
6 Beds
5.5 Baths
5,416 SqFt
Key Details
Sold Price $575,000
Property Type Single Family Home
Sub Type Single Family Residence
Listing Status Sold
Purchase Type For Sale
Approx. Sqft 5400-5599
Square Footage 5,416 sqft
Price per Sqft $106
MLS Listing ID SPN293388
Sold Date 10/07/22
Style Traditional
Bedrooms 6
Full Baths 5
Half Baths 1
HOA Fees $585
Year Built 2011
Annual Tax Amount $2,059
Tax Year 2021
Lot Size 0.270 Acres
Acres 0.27
Property Sub-Type Single Family Residence
Property Description
POPULAR CONVENIENT LOCATION! LOVELY POOL COMMUNITY! SPACIOUS FENCED LOT! AMAZING HOME-6 BR/5 BA/3-CAR GARAGE! NICE NEW SCHOOLS! GREAT PRICE for all! In GREENVILLE'S MOST POPULAR "Woodruff Road Area", this LOCATION has been the fastest growing for the last 30 years!!! Abundant shopping, dining and medical facilities are just minutes away, while GREENVILLE itself is only 20 minutes +- and SPARTANBURG is about the same, 20 minutes +-. Creekwood Community is in the Five Forks area of Woodruff Road, which gives the residents opportunities to take any of the "five forks" and go into the little town of Simpsonville/Fountain Inn or further south for work/schooling/entertainment etc. in the Columbia area. Another "fork" leads to the I-85 area, which is then just minutes from the Greenville/Spartanburg Airport, and a few more minutes into Spartanburg. This LOCATION is superb! The neighborhood of Creekwood is able to enjoy a COMMUNITY POOL with a "lazy river," without the cost and maintenance of residents having their own, yet being able to walk to the pool. There is also a basketball court, a playground and a walking trail. The community has a very active social schedule of events, to allow neighbors to get to know each other. This LOT boasts one of the largest in the neighborhood, complete with fencing, privacy trees and a nice extended patio/entertainment area! Also included a raised garden bed and a shed. There is also a back porch with a firepit and accent lighting. The 3-car garage is a definite upgraded coveted feature. The HOME itself is in the "Executive Section" of the community and is truly amazing, designed to enjoy family, extended family, and guests, with a room for everything and everyone. The floor plan was unbelievably planned, so you will never have any regrets about it!!! On the main level you will enjoy a "second Master Suite", along with a Living Room/Sitting Room/Office, a Dining Room, a spacious Family Room (with 20'ceilings) which adjoins a "cook's kitchen" , with seating at the bar or in the Breakfast Area. The 2nd Level has a Master Bedroom fit for a king, with a huge Sitting Room complete with a fireplace, ensuite with an amazing bathroom and closet space for a princess!!! There are two more Bedrooms on this level with an additional Bathroom. The 3rd level seems only a few steps away, and is priceless for your teenagers, grown children or guests. There is a huge Bonus Room flanked by a Bedroom Suite on each side, with an adjoining closet actually the size of some rooms! The huge game room is most desirable with the reclaimed-wood accent wall, wet bar with microwave/refrigerator and upgraded lighting. Additional special features include: extensive crown molding, coiffured ceilings, trey ceilings, 4 ensuite bedrooms, lots of closets and storage. Updates/upgrades include : (2022) new HVAC on main level, new main level wood flooring, new gas oven, upgraded MBA fixtures, new carpet on 2nd level , (2021) new roof, and new dishwasher. This is a FABULOUS HOME in a LOVELY NEIGHBORHOOD with a BEAUTIFUL YARD at a SPECTACULAR PRICE for 5400 SF!!! Hurry to be the proud owner!!!(If SF is important to buyer, buyer must verify.)
Location
State SC
County Greenville
Rooms
Basement None
Primary Bedroom Level 1
Main Level Bedrooms 1
Interior
Interior Features Ceiling Fan(s), Cathedral Ceiling(s), High Ceilings, Tray Ceiling(s), Attic Stairs Pulldown, Fireplace, Fireplace(s), Walk-In Closet(s), Soaking Tub, Wet Bar, Ceiling - Smooth, Solid Surface Counters, Entrance Foyer, Open Floorplan, Split Bedroom Plan
Heating Forced Air
Cooling Central Air, Multi Units
Flooring Carpet, Ceramic Tile, Hardwood
Fireplace N
Appliance Dishwasher, Disposal, Microwave, Gas Cooktop
Exterior
Parking Features Attached, Garage, Garage Door Opener
Garage Spaces 3.0
Community Features Common Areas, Street Lights, Playground, Pool, Walking Trails
Roof Type Architectural
Building
Lot Description Level, Sidewalk, Underground Utilities, Fenced Yard
Story Other
Sewer Public Sewer
Water Public
Structure Type Brick Veneer,Stone,Vinyl Siding
Schools
Elementary Schools 8-Rudolph Gordon
Middle Schools Other
High Schools Other
School District 8 (Outside Co)
Others
HOA Fee Include Common Area,Pool,Recreation Facility,Street Lights
Read Less
Want to know what your home might be worth? Contact us for a FREE valuation!

Our team is ready to help you sell your home for the highest possible price ASAP





