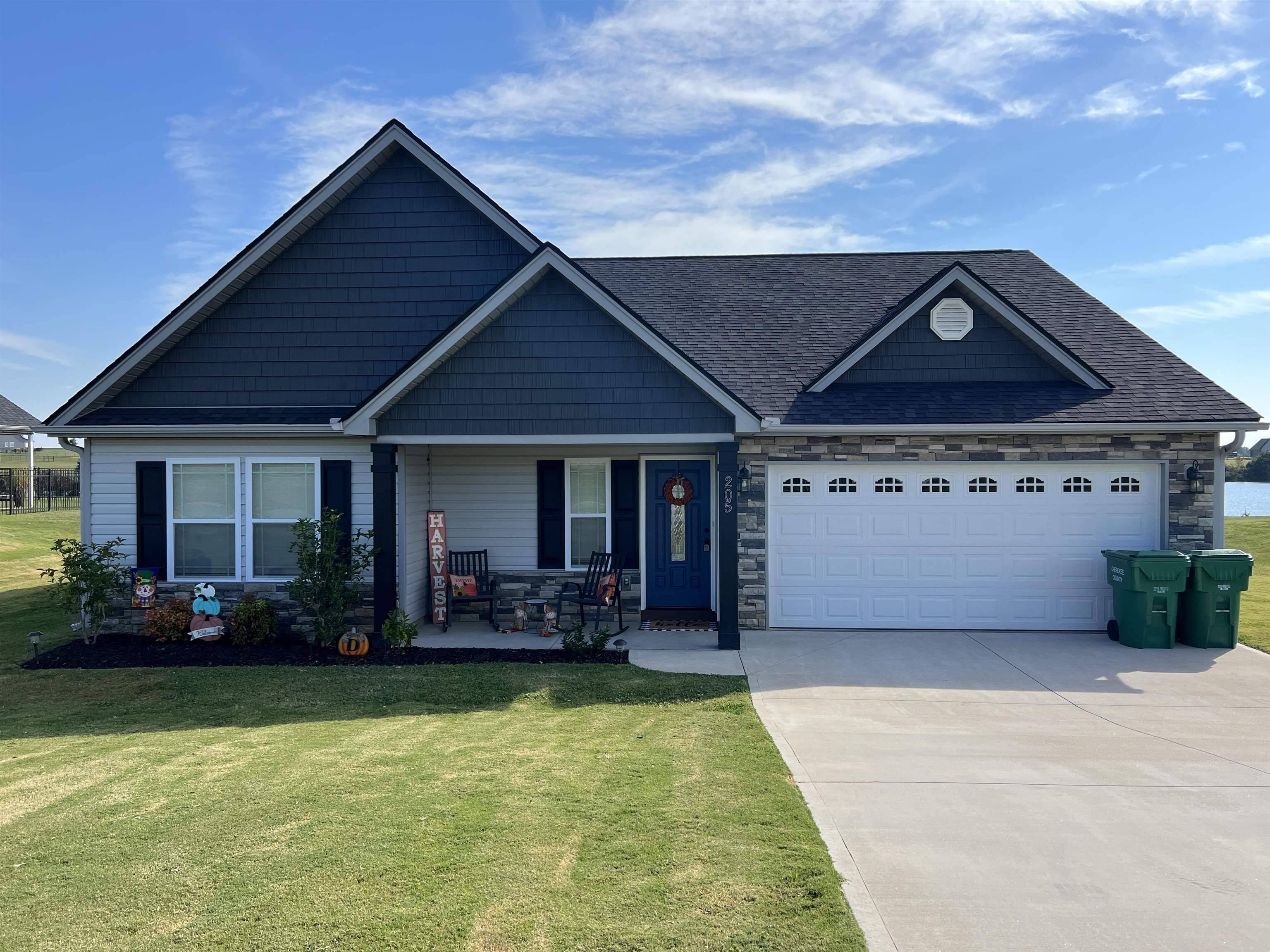$370,000
$379,900
2.6%For more information regarding the value of a property, please contact us for a free consultation.
205 Meadow Lake Dr Cowpens, SC 29330
3 Beds
2 Baths
1,900 SqFt
Key Details
Sold Price $370,000
Property Type Single Family Home
Sub Type Single Family Residence
Listing Status Sold
Purchase Type For Sale
Approx. Sqft 1800-1999
Square Footage 1,900 sqft
Price per Sqft $194
Subdivision Farm Lake
MLS Listing ID SPN294668
Sold Date 11/23/22
Style Craftsman
Bedrooms 3
Full Baths 2
HOA Fees $200
Year Built 2019
Annual Tax Amount $920
Tax Year 2021
Lot Size 0.590 Acres
Acres 0.59
Property Sub-Type Single Family Residence
Property Description
** WATERFRONT ** Beautiful water front home that looks brand new in the Farm Lake subdivision. Home has a long list of extra amenities. Gorgeous kitchen with granite countertop, extra long center island, corner pantry. You will be amazed from the second you walk through the front door and see the extra wide extended foyer and trey ceilings with beautiful hardwood floors that flow through foyer into the family room into the french doors leading to the study/office, finishing up in the the kitchen and the dinning area, Kitchen has SS appliances that will stay with the home. Breath taking views of the pond can be seen from the sliding glass doors in the kitchen and dinning area into the family room and in the master bedroom. You will love relaxing in the great room with the gorgeous floor to ceiling rock fireplace, trey ceiling, crown moldings and rope lighting with extras like the arched doorways and large windows to enjoy looking at the pond. Master bedroom has trey ceiling, crown molding and rope lighting which also has view of the pond. Master bathroom has granite countertops with double vanity, jet tub and shower with seat and a large walk-in-closet. Additional 2 bedrooms both good size and share a bath that has granite counter tops and ceramic tile floors. Separate laundry room with mop sink, Enjoy family and friend time on the covered patio, fenced yard, or fishing at the pond or just relaxing in the 3 double swings under the pergola enjoying a warm fire in fire pit. This is a great neighborhood perfect for walking and biking. Close to I-85 for easy commuting. Make your appointment today!
Location
State SC
County Cherokee
Rooms
Basement None
Primary Bedroom Level 3
Main Level Bedrooms 3
Interior
Interior Features Ceiling Fan(s), Tray Ceiling(s), Attic Stairs Pulldown, Fireplace, Walk-In Closet(s), Ceiling - Smooth, Solid Surface Counters, Open Floorplan, Split Bedroom Plan
Heating Heat Pump
Cooling Heat Pump
Flooring Ceramic Tile, Hardwood
Fireplace N
Appliance Dishwasher, Disposal, Microwave, Cooktop, Convection Oven, Electric Oven
Exterior
Exterior Feature Aluminum/Vinyl Trim
Parking Features Attached, Garage, Garage Door Opener
Garage Spaces 2.0
Community Features Dock, Water Access, None
Roof Type Architectural
Building
Lot Description Level, Pond on Lot, Waterfront, Fenced Yard
Story One
Sewer Septic Tank
Water Public
Structure Type Stone,Vinyl Siding
Schools
Elementary Schools 8-Northwest Elementary
Middle Schools 8-Gaffney Middle
High Schools 8-Gaffney High
School District 8 (Outside Co)
Others
HOA Fee Include None
Read Less
Want to know what your home might be worth? Contact us for a FREE valuation!

Our team is ready to help you sell your home for the highest possible price ASAP





