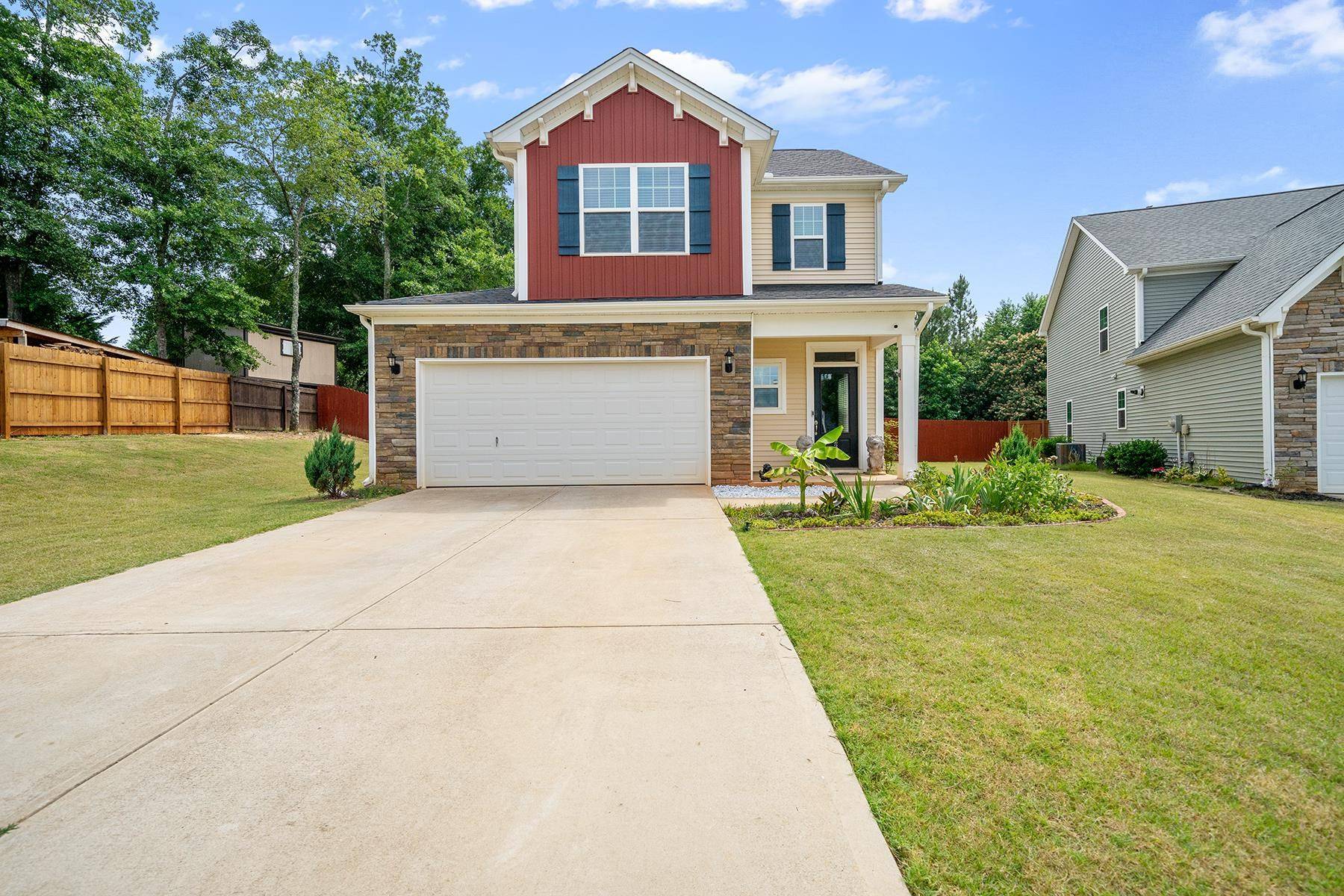$290,000
$285,000
1.8%For more information regarding the value of a property, please contact us for a free consultation.
230 Eventine Way Boiling Springs, SC 29316
3 Beds
2.5 Baths
1,690 SqFt
Key Details
Sold Price $290,000
Property Type Single Family Home
Sub Type Single Family Residence
Listing Status Sold
Purchase Type For Sale
Approx. Sqft 1600-1799
Square Footage 1,690 sqft
Price per Sqft $171
Subdivision Ivywood
MLS Listing ID SPN291647
Sold Date 08/04/22
Style Traditional
Bedrooms 3
Full Baths 2
Half Baths 1
HOA Fees $375
Year Built 2017
Annual Tax Amount $1,312
Tax Year 2021
Lot Size 0.410 Acres
Acres 0.41
Lot Dimensions 48x31x242x138x152
Property Sub-Type Single Family Residence
Property Description
This inviting and energy-efficient two-story home is nestled on a large 0.41-acre lot on a quiet cul-de-sac in Ivywood. The property backs up to woods, for added privacy. The home is also conveniently located in front of the mailboxes. The attached two-car garage and long driveway give you plenty of space for parking and storage. As you enter, you're greeted by premium commercial-grade (AC5 hardness) water-resistant (30-hour protection) wood-based laminate floors (with lifetime warranty), Sherwin Williams premium paint (water-resistant and scrubbable), tall smooth ceilings, and a spacious open floor plan, with abundant natural light and a great flow for entertaining and everyday living. The home is also wired for 1.0 GBPS fiber internet. Located off of the foyer, you'll find a built-in slim shoe storage cabinet. You'll energy savings from the double-pane energy-efficient windows, the radiant barrier in the attic, and the tankless water heater (which also gives you endless hot water). The open kitchen boasts recessed lighting, stainless steel appliances (including a gas range and exterior vented hood), granite countertops, a breakfast bar, ample cabinet and counter space, and a pantry for additional storage space. You'll find lifetime LED lights in the powder room and stairway. The spacious master bedroom features a large walk-in closet (with easy slide hanger bars and extra shelving to the ceiling) and a private en suite, with ceramic tile flooring, a dual vanity with a cultured marble countertop, and a garden tub/shower combo. Just outside the master bedroom, next to the stairway, is a private reading nook. The rest of the bedrooms are also spacious in size and the upstairs guest bathroom also features a cultured marble countertop on the vanity. The laundry room is conveniently located upstairs with all of the bedrooms. The patio and the huge and private partially-fenced backyard will be perfect for grilling out, entertaining, or watching the kids play. Conveniently located near shopping, dining, and the interstate. Come see your new home, today! **Home also includes a transferable termite bond (transferable w/ fee).**
Location
State SC
County Spartanburg
Rooms
Basement None
Interior
Interior Features High Ceilings, Attic Stairs Pulldown, Walk-In Closet(s), Soaking Tub, Ceiling - Smooth, Open Floorplan
Heating Forced Air
Cooling Central Air
Flooring Carpet, Ceramic Tile, Laminate, Vinyl
Fireplace N
Appliance Dishwasher, Disposal, Free-Standing Range
Exterior
Parking Features Attached, Garage, Garage Door Opener
Garage Spaces 2.0
Community Features Street Lights, Sidewalks
Roof Type Architectural
Building
Lot Description Cul-De-Sac, See Remarks
Story Two
Sewer Public Sewer
Water Public
Structure Type Stone,Vinyl Siding
Schools
Elementary Schools 2-Hendrix Elem
Middle Schools 2-Boiling Springs
High Schools 2-Boiling Springs
School District 2
Others
HOA Fee Include Street Lights
Read Less
Want to know what your home might be worth? Contact us for a FREE valuation!

Our team is ready to help you sell your home for the highest possible price ASAP





