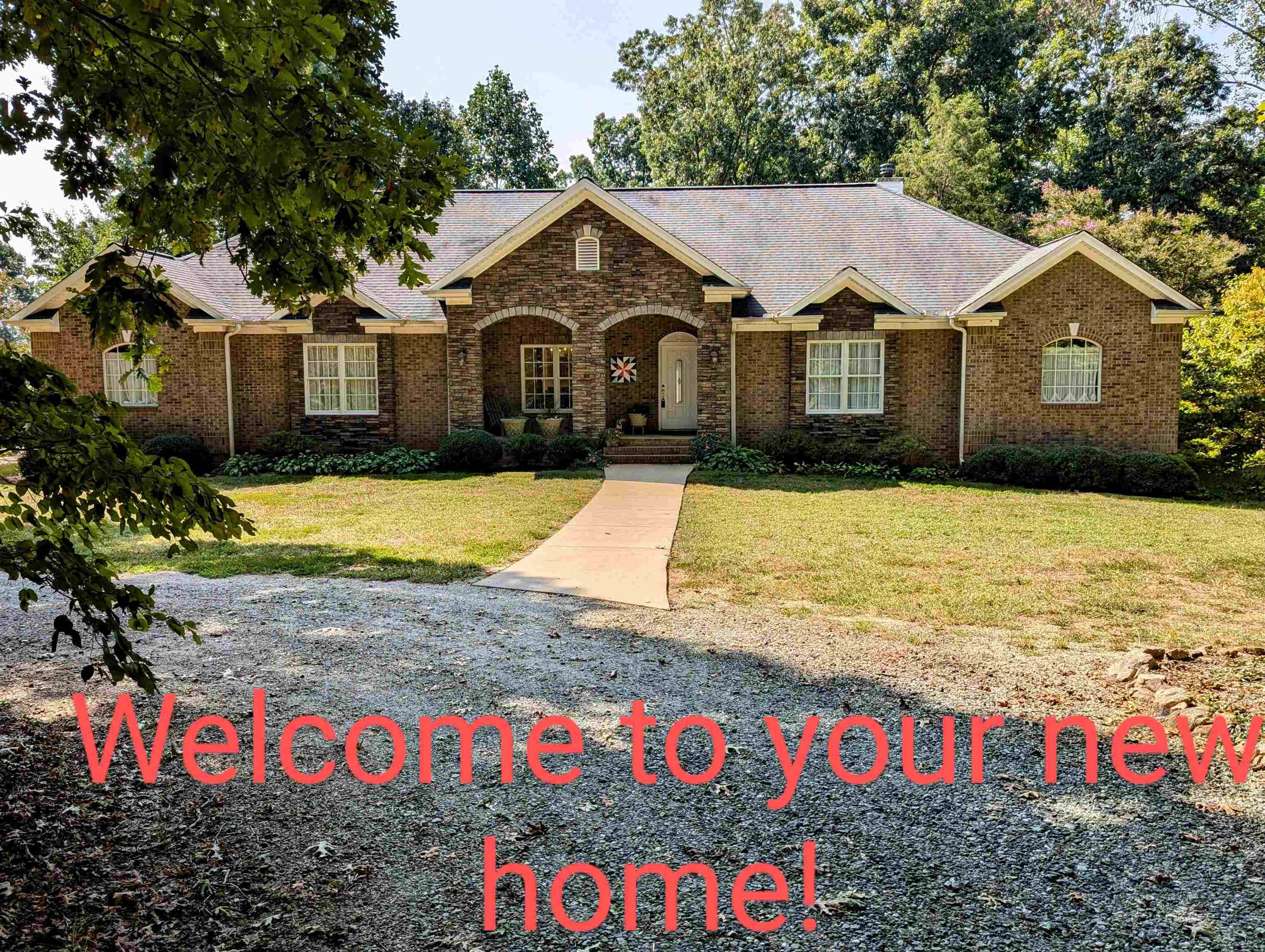$850,000
$900,000
5.6%For more information regarding the value of a property, please contact us for a free consultation.
5365 Rainbow Lake RD Campobello, SC 29355
5 Beds
3.5 Baths
3,536 SqFt
Key Details
Sold Price $850,000
Property Type Single Family Home
Sub Type Single Family Residence
Listing Status Sold
Purchase Type For Sale
Approx. Sqft 3400-3599
Square Footage 3,536 sqft
Price per Sqft $240
MLS Listing ID SPN312072
Sold Date 12/18/24
Style Ranch,Traditional
Bedrooms 5
Full Baths 3
Half Baths 1
HOA Y/N No
Year Built 2004
Annual Tax Amount $1,810
Tax Year 2023
Lot Size 12.500 Acres
Acres 12.5
Property Sub-Type Single Family Residence
Property Description
Looking for a quiet place in the country? Then enjoy the drive down this 400 yard, private, tree covered lane and check out this custom built, all brick, 5 bedroom 3.5 bath, 3500+ finished, heated and cooled, sqft basement home on 12.5 acres (you won't be disappointed) not far from Tryon, the equestrian center and a short distance north of Boiling Springs and Lake Bowen. Less than 10 minutes to I26. The home features 9 foot ceilings on the main level, a split bedroom floorplan with 4 bedrooms and 2.5 baths, master bedroom with walk in closet, large great room with wood burning stove in stacked stone fireplace, formal dining room, eat in kitchen overlooking the back yard, and plenty of closets. In the basement (heated and cooled by a mini split system recently installed) you will find another bedroom with walk in closet, full bath and generous sized rec room and an additional separate exterior entrance. There is also an 18x56 unfinished area for expansion or storage. Basement set up is great for in-laws or extended family members. Additional features: Foundation is 9" of poured concrete, 100 gallon water heater, and a separate electrical panel for generator operation. There is an oversized garage with 8ft entry door and a separate yard door. Three fenced pastures, (running water to 2), plenty of room for a riding arena, runout shelters for goats, a paddock, a 36x40 barn (room to expand) with 2 stalls and running water, and two additional outbuildings. Approximately 1/3rd of the property is fenced pasture. Plenty of room to raise horses or other livestock. Plenty of room for everyone so come on out and see what comfortable country living can feel like!
Location
State SC
County Spartanburg
Rooms
Basement Dehumidifier, Partially Finished, Full, Walk-Out Access
Primary Bedroom Level 4
Main Level Bedrooms 4
Interior
Interior Features Ceiling Fan(s), Cathedral Ceiling(s), High Ceilings, Attic Stairs Pulldown, Fireplace, Walk-In Closet(s), Soaking Tub, Ceiling - Smooth, Ceiling - Blown, Split Bedroom Plan, Drop Ceiling(s)
Heating Heat Pump
Cooling Heat Pump
Flooring Carpet, Vinyl
Fireplace N
Appliance Dishwasher, Electric Oven, Free-Standing Range, Self Cleaning Oven, Microwave
Laundry 1st Floor, Electric Dryer Hookup, Sink, Walk-In, Washer Hookup
Exterior
Exterior Feature Aluminum/Vinyl Trim
Parking Features 2 Car Attached, Garage Door Opener, Garage, Secured, Garage Faces Side, Yard Door
Garage Spaces 2.0
Community Features None
Roof Type Architectural
Building
Lot Description Level, Pasture, Underground Utilities, Wooded
Story One
Sewer Septic Tank
Water Available, Well
Structure Type Brick Veneer
Schools
Elementary Schools 1-New Prospect
Middle Schools 1-T. E. Mabry Jr High
High Schools 1-Chapman High
School District 1
Others
HOA Fee Include None
Read Less
Want to know what your home might be worth? Contact us for a FREE valuation!

Our team is ready to help you sell your home for the highest possible price ASAP





