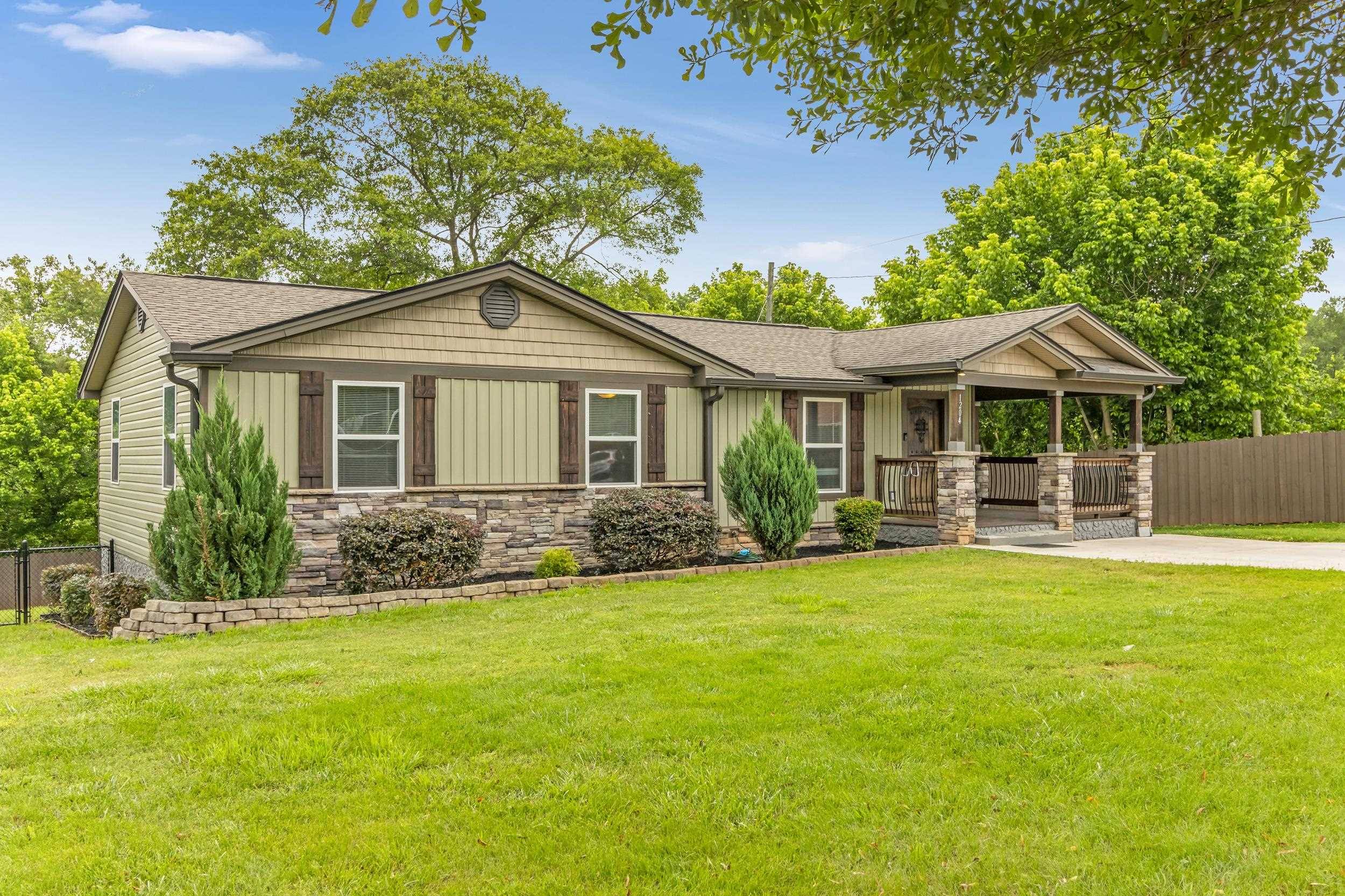$236,000
$234,900
0.5%For more information regarding the value of a property, please contact us for a free consultation.
1204 Casey Creek RD Chesnee, SC 29323
2 Beds
2 Baths
1,092 SqFt
Key Details
Sold Price $236,000
Property Type Single Family Home
Sub Type Single Family Residence
Listing Status Sold
Purchase Type For Sale
Approx. Sqft 1000-1199
Square Footage 1,092 sqft
Price per Sqft $216
MLS Listing ID SPN324563
Sold Date 07/02/25
Style Craftsman
Bedrooms 2
Full Baths 2
HOA Y/N No
Year Built 1963
Annual Tax Amount $1,539
Tax Year 2024
Lot Size 0.420 Acres
Acres 0.42
Property Sub-Type Single Family Residence
Property Description
This home has been fully renovated from top to bottom with thoughtful, high-quality upgrades throughout. Features include a front-to-back walkway, enclosed deck storage, a stained cedar privacy fence, and a row of evergreens for added privacy. Inside, you'll find quartz kitchen counters with a tile backsplash, tiled bathrooms, waterproof vinyl plank and laminate flooring, a barn door for better space use, and a cozy kitchen nook. Exterior updates include stone veneer accents, Trex decking, and a spacious new front porch. Nearly everything is new—plumbing, wiring, HVAC, cabinets, fixtures, doors, windows, and more. The roof was installed in 2018 with architectural shingles. This home is move-in ready and designed with comfort and function in mind. Sellers offering concessions up to $2500 towards buyers closing costs.
Location
State SC
County Spartanburg
Interior
Interior Features Attic Stairs Pulldown, Ceiling - Smooth
Heating Forced Air
Cooling Central Air
Flooring Ceramic Tile, Laminate, See Remarks
Fireplace N
Appliance Dishwasher, Disposal, Cooktop, Convection Oven, Free-Standing Range, Electric Range
Laundry 1st Floor, Electric Dryer Hookup, Washer Hookup
Exterior
Roof Type Architectural
Building
Lot Description Fenced Yard
Story One
Sewer Septic Tank
Water Public
Structure Type Stone,Vinyl Siding
Schools
Elementary Schools 2-Carlisle
Middle Schools 2-Rainbow Lake Middle School
High Schools 2-Boiling Springs
School District 2 Sptbg Co
Read Less
Want to know what your home might be worth? Contact us for a FREE valuation!

Our team is ready to help you sell your home for the highest possible price ASAP





