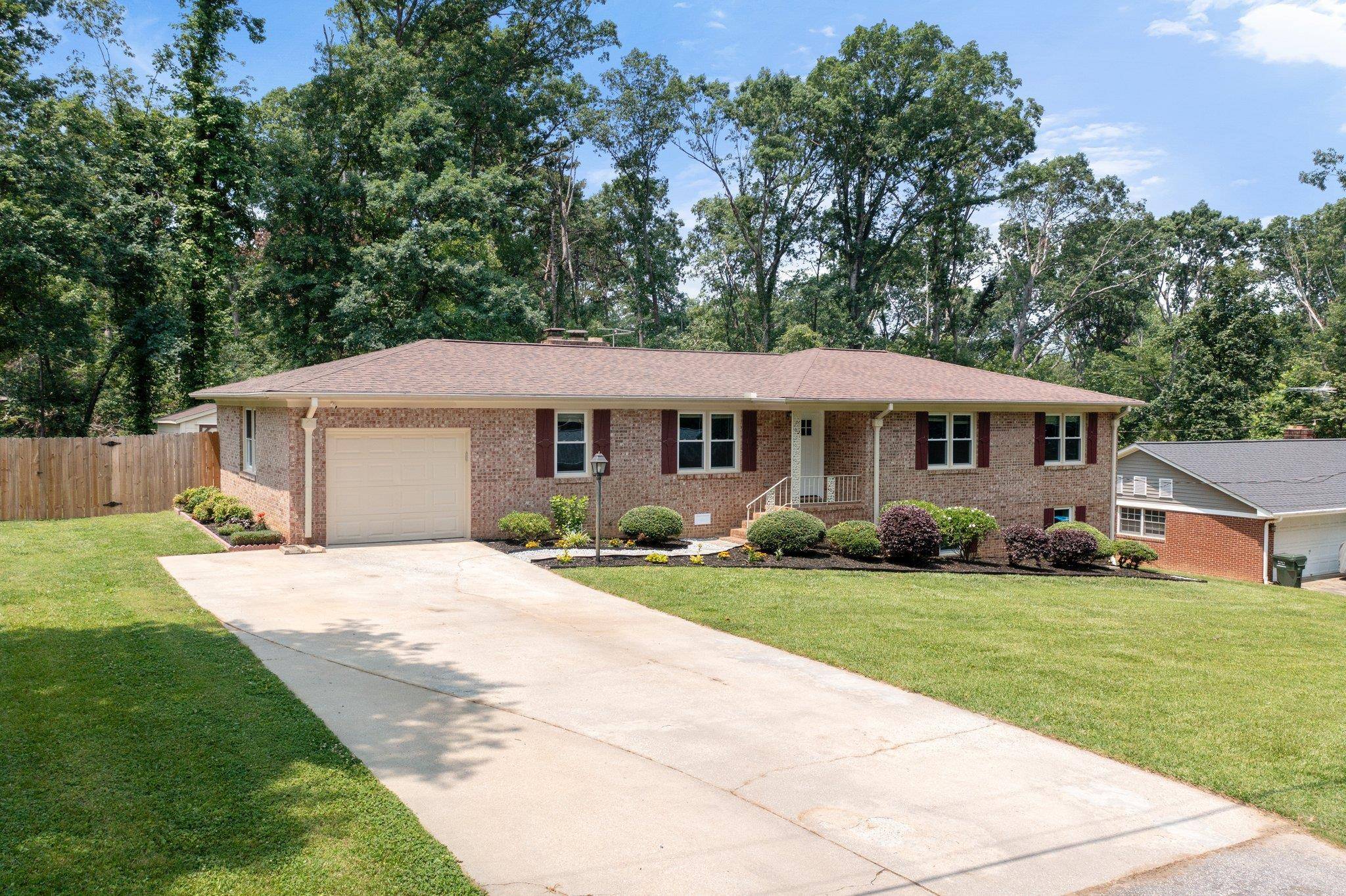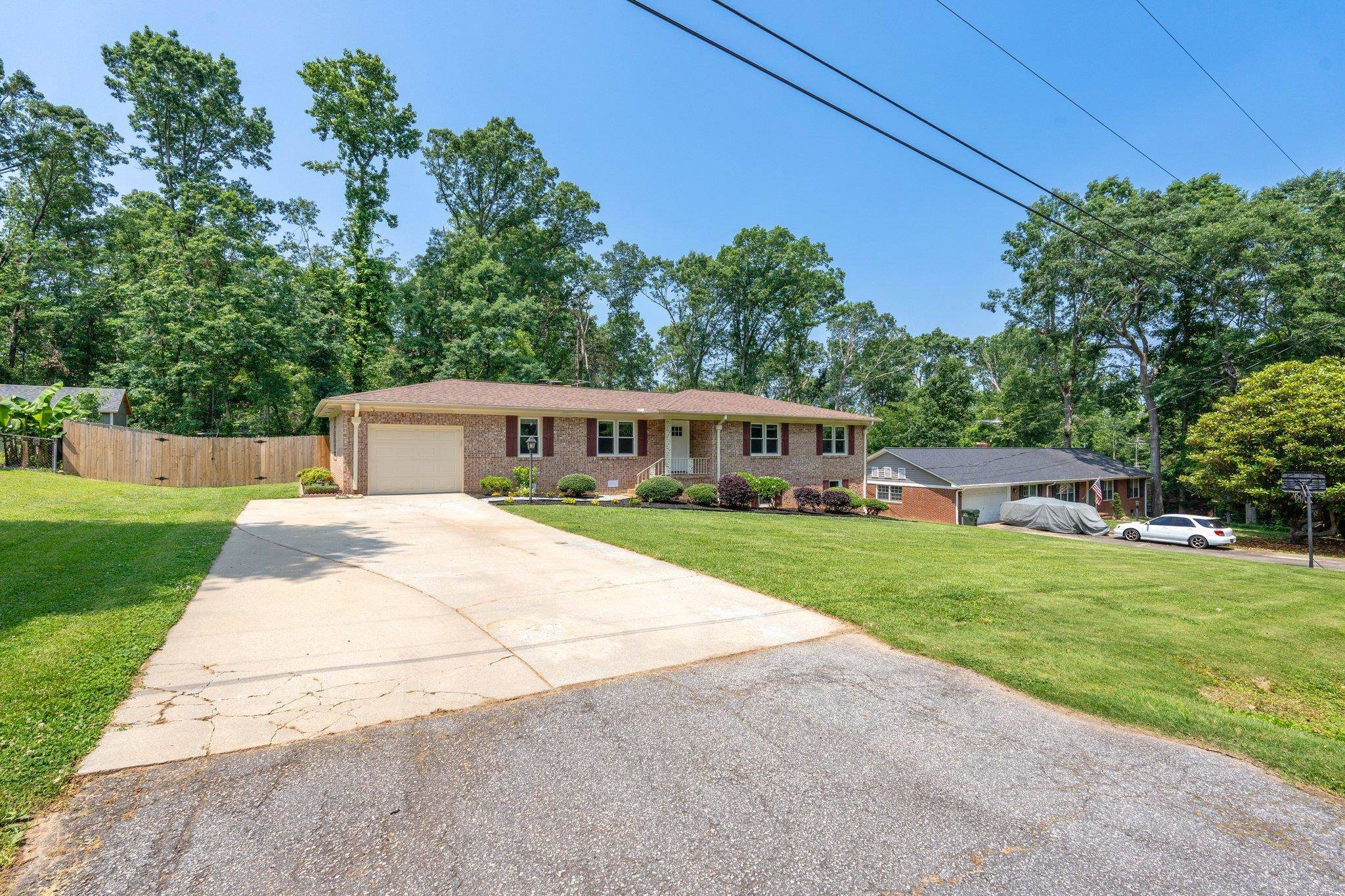$429,000
$429,000
For more information regarding the value of a property, please contact us for a free consultation.
8 Ravensworth RD Taylors, SC 29687
4 Beds
2 Baths
2,805 SqFt
Key Details
Sold Price $429,000
Property Type Single Family Home
Sub Type Single Family Residence
Listing Status Sold
Purchase Type For Sale
Approx. Sqft 2800-2999
Square Footage 2,805 sqft
Price per Sqft $152
MLS Listing ID SPN324856
Sold Date 07/18/25
Style Ranch
Bedrooms 4
Full Baths 2
HOA Y/N No
Year Built 1964
Annual Tax Amount $2,067
Tax Year 2024
Lot Size 0.400 Acres
Acres 0.4
Property Sub-Type Single Family Residence
Property Description
Welcome home to 8 Ravensworth Rd! Located in the heart of Taylors, this beautiful, fully renovated ranch home features 4 bedroom, 2 bathroom and is situated on a spacious .40-acre lot backing up to woods and just 20 mins to downtown GVL. As you enter this gorgeous home you are greeted by an airy open floor plan, perfect for entertaining! The kitchen features all new cabinets, quartz countertops, stainless steel appliances, oversized isalnd (+9ft long), & gorgeous custom herringbone backsplash. The master bath is fully renovated with custom tiled shower, quartz countertops, new vanity & more. The guest bath features double sinks with quartz countertops, new tub, titled walls & added linen closet for extra storage. As you step down to the finished basement you'll find plenty of space to bring your ideas; featuring a bedroom, rec room, flex/family room, & large laundry room with plenty of space to customize further. Home features luxury vinyl on both levels. Backyard features new deck, 2 storage sheds & an enclosed vegetable garden. The one-car garage offers so many possibilities!
Location
State SC
County Greenville
Rooms
Basement Finished, Inside Entrance, Walk-Out Access
Primary Bedroom Level 3
Main Level Bedrooms 3
Interior
Interior Features Ceiling Fan(s), Cable Available, Attic Stairs Pulldown, Fireplace, Ceiling - Smooth, Solid Surface Counters, Utility Sink, Open Floorplan, Pantry, Pot Filler Faucet, Radon Mitigation System
Heating Ductless, Heat Pump, Varies by Unit
Cooling Heat Pump, Multi Units
Flooring Ceramic Tile, Luxury Vinyl
Fireplace N
Appliance Dishwasher, Dryer, Microwave, Gas Range, Free-Standing Range, Range Hood, Refrigerator, Washer, Wine Cooler
Laundry In Basement, Sink
Exterior
Parking Features Attached, Garage Door Opener, Driveway, Garage, Secured, Garage Faces Side, Yard Door
Garage Spaces 1.0
Roof Type Architectural
Building
Lot Description Fenced Yard, Wooded
Story One
Sewer Public Sewer
Water Public
Structure Type Brick Veneer
Schools
Elementary Schools Other
Middle Schools Other
High Schools Other
School District 10 (Greenville)
Read Less
Want to know what your home might be worth? Contact us for a FREE valuation!

Our team is ready to help you sell your home for the highest possible price ASAP





