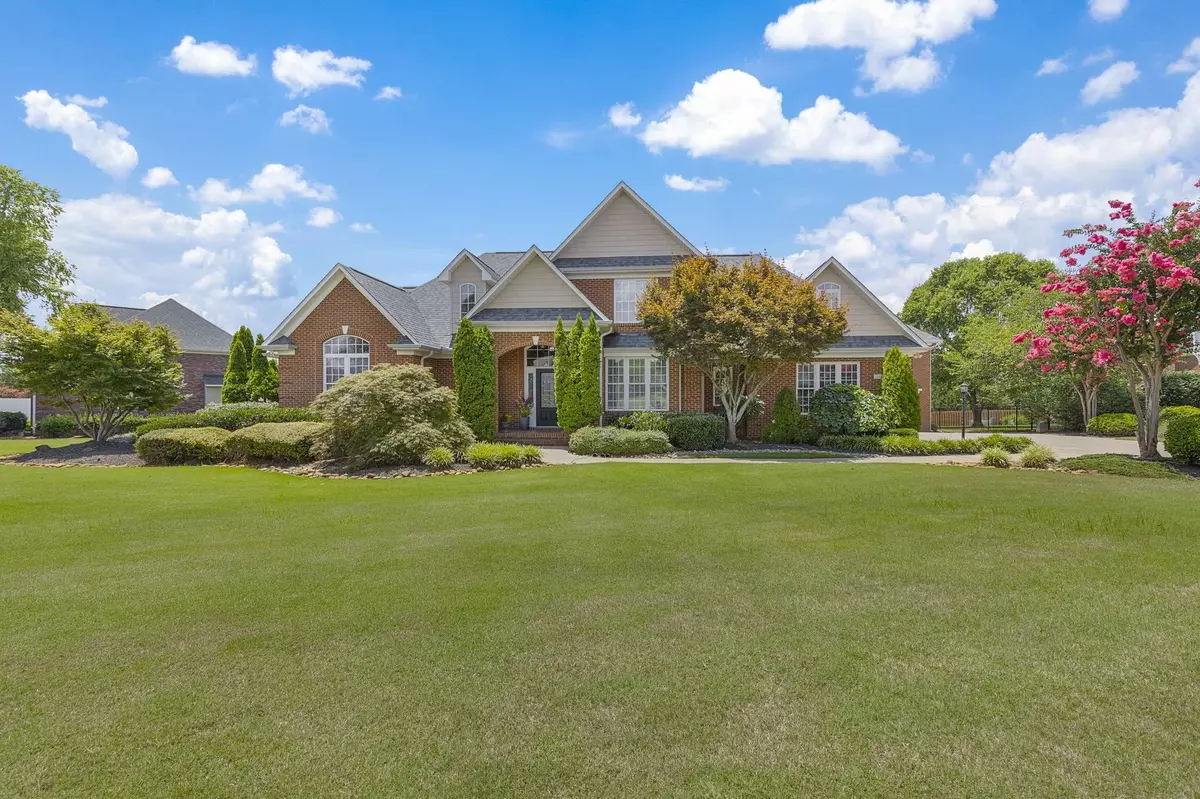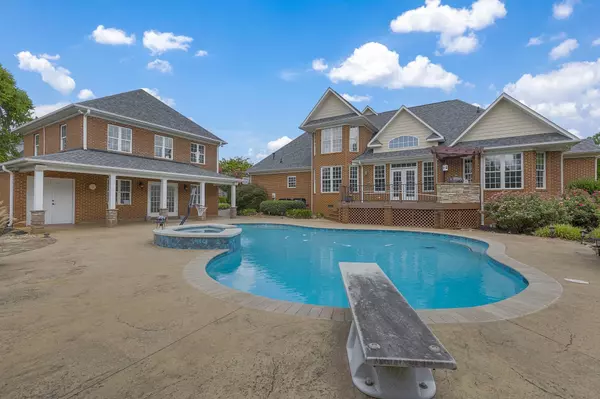$725,000
$769,000
5.7%For more information regarding the value of a property, please contact us for a free consultation.
243 Heather Glen DR Boiling Springs, SC 29316
5 Beds
3 Baths
4,380 SqFt
Key Details
Sold Price $725,000
Property Type Single Family Home
Sub Type Single Family Residence
Listing Status Sold
Purchase Type For Sale
Approx. Sqft 4200-4399
Square Footage 4,380 sqft
Price per Sqft $165
Subdivision Carlisle Place
MLS Listing ID SPN326666
Sold Date 08/22/25
Style Traditional
Bedrooms 5
Full Baths 3
HOA Fees $29/ann
HOA Y/N Yes
Year Built 2005
Annual Tax Amount $3,207
Tax Year 2024
Lot Size 0.590 Acres
Acres 0.59
Property Sub-Type Single Family Residence
Property Description
Discover a home designed for both relaxed living and unforgettable entertaining, set on over half an acre in one of Boiling Springs' most desirable communities. With approximately 4,380 square feet of total space—including a 3,140-square-foot main residence and a 1,240-square-foot pool house—this property delivers comfort, flexibility, and the kind of backyard most only dream about. Inside, the home welcomes you with a soaring foyer, classic hardwoods, and a layout that flows effortlessly from room to room. A formal dining room anchors the front of the home, while the spacious kitchen offers Silestone countertops, a tile backsplash, stainless appliances, and abundant cabinetry. The adjacent breakfast area opens to serene backyard views, perfect for quiet mornings or casual meals. The great room features a statement stone fireplace flanked by built-ins, creating a warm gathering place for family or guests. On the main level, a guest bedroom and full bathroom provide flexible use, while the primary suite is a haven with double walk-in closets, dual vanities, a soaking tub, and a walk-in ceramic tile shower. Upstairs, three additional bedrooms and a full bath with double sinks provide space for everyone, all complemented by thoughtful design and natural light throughout. Step outside and you'll see why this property stands out. A heated, in-ground Gunite pool and spa—fully upgraded in 2024 with commercial-grade equipment—anchor a resort-style backyard designed for year-round enjoyment. The outdoor kitchen area includes built-in grills and granite counters, while the pool house offers a full kitchen, living room, bathroom, and lofted flex space perfect for hosting or relaxing. A covered porch with ceiling fans and a gas fire pit extends the livability of the outdoor space and makes every evening feel like a getaway. With its blend of traditional elegance, modern upgrades, and a true backyard oasis, this home is a rare find with room to grow and space to breathe.
Location
State SC
County Spartanburg
Rooms
Basement None
Primary Bedroom Level 2
Main Level Bedrooms 2
Interior
Interior Features Ceiling Fan(s), Central Vacuum, Cable Available, Cathedral Ceiling(s), High Ceilings, Tray Ceiling(s), Attic Stairs Pulldown, Fireplace, Ceiling - Smooth, Solid Surface Counters, Entrance Foyer, Bookcases
Heating Forced Air
Cooling Central Air
Flooring Carpet, Ceramic Tile, Hardwood
Fireplace N
Appliance Electric Cooktop, Cooktop, Dishwasher, Disposal, Microwave, Electric Oven, Range Hood
Laundry 1st Floor, Walk-In, Washer Hookup
Exterior
Exterior Feature Outdoor Grill, Aluminum/Vinyl Trim
Parking Features 2 Car Attached, Garage
Garage Spaces 2.0
Pool In Ground
Community Features Street Lights
Roof Type Architectural
Building
Building Age 11-20
Lot Description Fenced Yard, Level, Many Trees, Underground Utilities
Story Two
Sewer Septic Tank
Water Public
Structure Type Brick Veneer
Schools
Elementary Schools 2-Boiling Springs
Middle Schools 2-Rainbow Lake Middle School
High Schools 2-Boiling Springs
School District 2 Sptbg Co
Others
HOA Fee Include Street Lights
Read Less
Want to know what your home might be worth? Contact us for a FREE valuation!

Our team is ready to help you sell your home for the highest possible price ASAP






