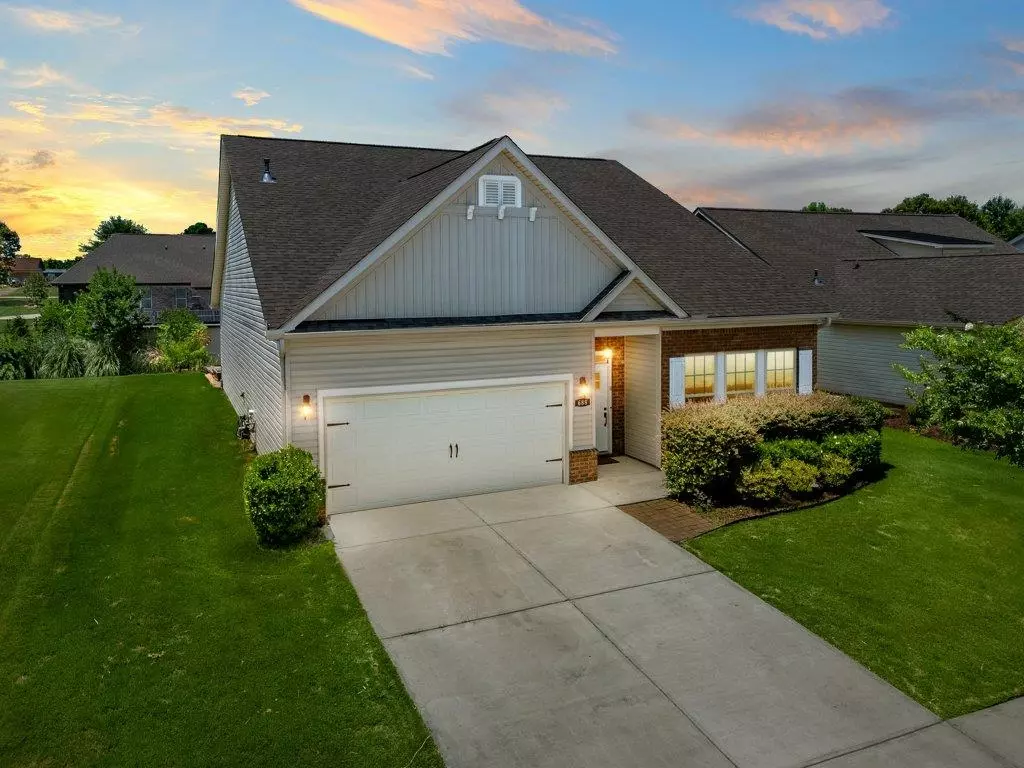$328,000
$345,900
5.2%For more information regarding the value of a property, please contact us for a free consultation.
688 Ridgeville Cross DR Inman, SC 29349
3 Beds
2 Baths
1,914 SqFt
Key Details
Sold Price $328,000
Property Type Single Family Home
Sub Type Single Family Residence
Listing Status Sold
Purchase Type For Sale
Approx. Sqft 1800-1999
Square Footage 1,914 sqft
Price per Sqft $171
Subdivision Ridgeville Crossing
MLS Listing ID SPN326221
Sold Date 08/29/25
Style Ranch
Bedrooms 3
Full Baths 2
HOA Fees $33/ann
HOA Y/N Yes
Year Built 2017
Annual Tax Amount $1,511
Tax Year 2024
Lot Size 8,712 Sqft
Acres 0.2
Property Sub-Type Single Family Residence
Property Description
Charming Ranch Retreat in Inman, SC - Your Dream Home Awaits! Nestled in the picturesque town of Inman, South Carolina, this stunning ranch-style home is a true gem waiting for its next lucky owner. With 3 spacious bedrooms and 2 beautifully appointed bathrooms, this residence combines comfort with modern elegance. Step inside to discover an inviting open floorplan that seamlessly blends living and dining spaces, perfect for both entertaining friends and enjoying intimate family gatherings. The heart of the home boasts an extra-large island – a chef's dream! Equip yourself with top-of-the-line amenities including a gas cooktop and double wall oven/microwave combo, making meal prep a delight. Natural light floods through large windows, enhancing the airy feel throughout the home. The generous layout ensures everyone has their space while still feeling connected. You'll love how versatile the design is; whether it's cozy evenings by the fireplace or lively dinner parties around that beautiful island! House is wired for AT&T fiber internet. The outdoor space is just as impressive. Step onto your expansive patio to experience outdoor living at its finest. Imagine warm summer nights grilling with friends or sipping coffee on the patio. Enjoy your blueberry bush and peach tree.
Location
State SC
County Spartanburg
Rooms
Basement None
Primary Bedroom Level 3
Main Level Bedrooms 3
Interior
Interior Features Cable Available, Attic Stairs Pulldown, Fireplace, Walk-In Closet(s), Ceiling - Smooth, Open Floorplan, Split Bedroom Plan, Pantry
Heating Forced Air
Cooling Central Air
Flooring Ceramic Tile, Hardwood, Vinyl
Fireplace N
Appliance Gas Cooktop, Dishwasher, Disposal, Microwave, Electric Oven, Self Cleaning Oven, Wall Oven
Laundry 1st Floor, Laundry Closet
Exterior
Exterior Feature Aluminum/Vinyl Trim
Parking Features Attached, 2 Car Attached, Garage Door Opener, Driveway
Garage Spaces 2.0
Community Features Storage, Street Lights, Pool, Vehicle Restrictions
Roof Type Architectural
Building
Lot Description Level
Story One
Sewer Public Sewer
Water Public
Structure Type Vinyl Siding
Schools
Elementary Schools 2-Oakland
Middle Schools 2-Boiling Springs
High Schools 2-Boiling Springs
School District 2 Sptbg Co
Others
HOA Fee Include Common Area,Pool,Street Lights
Read Less
Want to know what your home might be worth? Contact us for a FREE valuation!

Our team is ready to help you sell your home for the highest possible price ASAP






