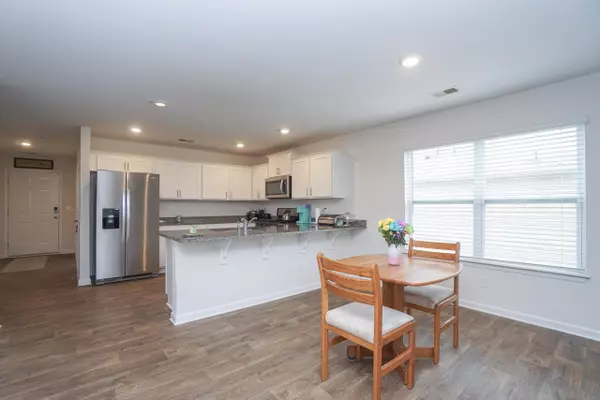$349,900
$264,900
32.1%For more information regarding the value of a property, please contact us for a free consultation.
444 Bucky DR Woodruff, SC 29388
3 Beds
2 Baths
1,578 SqFt
Key Details
Sold Price $349,900
Property Type Single Family Home
Sub Type Single Family Residence
Listing Status Sold
Purchase Type For Sale
Approx. Sqft 1400-1599
Square Footage 1,578 sqft
Price per Sqft $221
Subdivision Ellington
MLS Listing ID SPN321926
Sold Date 09/03/25
Style Craftsman
Bedrooms 3
Full Baths 2
HOA Fees $28/ann
HOA Y/N Yes
Year Built 2021
Annual Tax Amount $1,734
Tax Year 2024
Lot Size 6,098 Sqft
Acres 0.14
Property Sub-Type Single Family Residence
Property Description
Charming One-Level Living in the Heart of Woodruff Welcome to this beautifully designed, one-level home offering the perfect blend of style and functionality. The spacious, open floor plan invites you in with a vaulted great room featuring a cozy gas log fireplace—ideal for relaxing and entertaining. The heart of the home, the kitchen, boasts elegant white cabinetry, stunning granite countertops, and top-of-the-line stainless steel appliances, including a gas cooktop range, built-in microwave, and a refrigerator that conveys with the property. The generously sized primary bedroom is a true retreat, complete with an ensuite bathroom featuring a luxurious standalone shower and ample space to unwind. Step outside into the fenced backyard, perfect for family fun, outdoor gatherings, or letting your pets roam freely. Conveniently located in the growing town of Woodruff, this home offers easy access to local amenities, making it the perfect place to call home. Don't miss out on this exceptional opportunity to own a piece of one-level living at its finest!
Location
State SC
County Spartanburg
Rooms
Basement None
Interior
Interior Features Ceiling Fan(s), Cathedral Ceiling(s), Attic Stairs Pulldown, Walk-In Closet(s), Solid Surface Counters, Open Floorplan, Pantry
Heating Forced Air
Cooling Central Air
Flooring Carpet, Vinyl
Fireplace N
Appliance Dishwasher, Disposal, Refrigerator, Free-Standing Range, Gas Range
Laundry 1st Floor, Laundry Closet
Exterior
Parking Features 2 Car Attached
Garage Spaces 2.0
Community Features None, Playground
Roof Type Composition
Building
Lot Description Fenced Yard, Sloped
Story One
Water Available
Structure Type Brick Veneer,Vinyl Siding
Schools
Elementary Schools 4-Woodruff E
Middle Schools 4-Woodruff J
High Schools Other
School District 4 Sptbg Co
Read Less
Want to know what your home might be worth? Contact us for a FREE valuation!

Our team is ready to help you sell your home for the highest possible price ASAP






