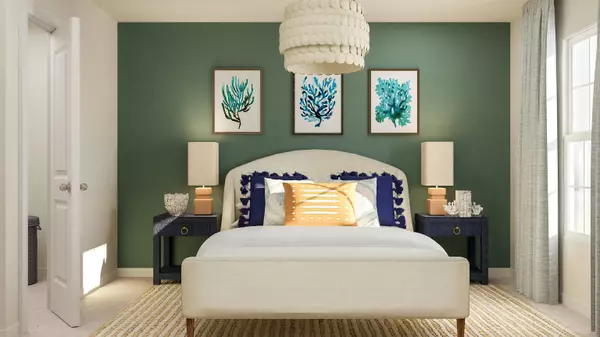$243,899
$243,899
For more information regarding the value of a property, please contact us for a free consultation.
15 Snowmill RD Woodruff, SC 29388
4 Beds
2.5 Baths
1,955 SqFt
Key Details
Sold Price $243,899
Property Type Single Family Home
Sub Type Single Family Residence
Listing Status Sold
Purchase Type For Sale
Approx. Sqft 1800-1999
Square Footage 1,955 sqft
Price per Sqft $124
Subdivision Autumn Glen
MLS Listing ID SPN323493
Sold Date 09/26/25
Style Craftsman
Bedrooms 4
Full Baths 2
Half Baths 1
HOA Y/N Yes
Year Built 2025
Tax Year 2024
Lot Size 7,840 Sqft
Acres 0.18
Property Sub-Type Single Family Residence
Property Description
The Crane floorplan at Autumn Glen in Woodruff, SC, is designed to both comfort and convenience, making it the perfect family home. With 4 bedrooms and 2.5 bathrooms, this two-story layout is ideal for modern living. The first floor features a spacious family room that seamlessly connects to the kitchen and breakfast area, creating an open, welcoming space for family gatherings and daily life. A two-car garage adds convenience and functionality. Upstairs, you'll find a versatile loft, perfect for additional living or play space, along with four restful bedrooms, including a large owner's suite that serves as a private retreat. This floorplan has everything a growing family needs, blending practicality with comfort. It's the ideal home for making lasting memories with your loved ones. It's ideal for families seeking a peaceful neighborhood with convenient connections to Greenville and Spartanburg.
Location
State SC
County Spartanburg
Rooms
Basement None
Interior
Interior Features Cable Available, Walk-In Closet(s), Ceiling - Smooth, Solid Surface Counters, Open Floorplan, Walk-In Pantry
Heating Forced Air, Heat Pump
Cooling Central Air, Zoned
Flooring Carpet, Luxury Vinyl
Fireplace Y
Appliance Dishwasher, Disposal, Electric Oven, Free-Standing Range, Microwave, Range
Laundry 2nd Floor, Electric Dryer Hookup, Walk-In, Washer Hookup
Exterior
Exterior Feature Aluminum/Vinyl Trim
Parking Features 2 Car Attached, Garage Door Opener
Garage Spaces 2.0
Community Features Street Lights
Roof Type Composition
Building
Lot Description Sloped
Story Two
Sewer Public Sewer
Water Public
Structure Type Stone,Vinyl Siding
Schools
Elementary Schools 4-Woodruff E
Middle Schools 4-Woodruff J
High Schools Other
School District 6 Sptbg Co
Others
HOA Fee Include Common Area,Street Lights
Read Less
Want to know what your home might be worth? Contact us for a FREE valuation!

Our team is ready to help you sell your home for the highest possible price ASAP






