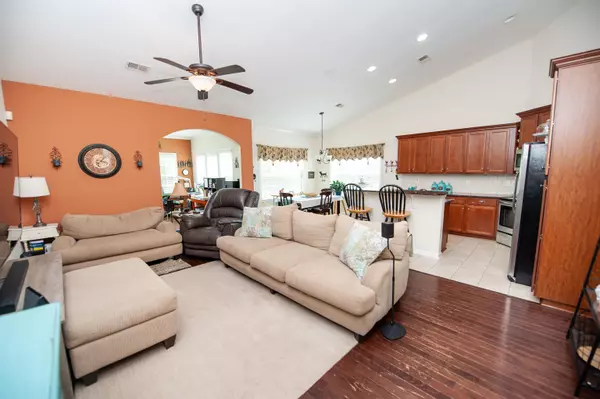$250,000
$259,900
3.8%For more information regarding the value of a property, please contact us for a free consultation.
175 Castleton CIR Boiling Springs, SC 29316
4 Beds
2 Baths
1,760 SqFt
Key Details
Sold Price $250,000
Property Type Single Family Home
Sub Type Single Family Residence
Listing Status Sold
Purchase Type For Sale
Approx. Sqft 1600-1799
Square Footage 1,760 sqft
Price per Sqft $142
Subdivision Cobbs Creek
MLS Listing ID SPN327639
Sold Date 10/01/25
Style Ranch
Bedrooms 4
Full Baths 2
HOA Fees $31/ann
HOA Y/N Yes
Year Built 2016
Annual Tax Amount $1,473
Tax Year 2024
Lot Size 7,840 Sqft
Acres 0.18
Lot Dimensions 69x70x113x113
Property Sub-Type Single Family Residence
Property Description
Priced to SELL! Yes, it needs a few cosmetics but this is priced way below comparables! 4-bedroom, 2-bath home features an open floor plan perfect for comfortable daily living and entertaining. The split-bedroom layout offers added privacy, while vaulted ceilings and abundant windows fill the home with natural light. Fenced in back yard. The kitchen boasts granite countertops, a breakfast area, and a bar for casual dining. Relax in the sunroom or gather in the large living area designed for both functionality and flow. The master suite includes double sinks, a jetted tub, separate shower, private water closet, and a generous walk-in closet. Located in a great neighborhood ideal for kids to play, with access to a community pool. You'll love the convenience of being close to retail, restaurants, schools, and more. Home needs a little TLC but offers a fantastic floor plan and tons of potential. Don't miss the opportunity to make this home your own!
Location
State SC
County Spartanburg
Rooms
Basement None
Primary Bedroom Level 4
Main Level Bedrooms 4
Interior
Interior Features Ceiling Fan(s), Cathedral Ceiling(s), High Ceilings, Attic Stairs Pulldown, Walk-In Closet(s), Soaking Tub, Ceiling - Smooth, Solid Surface Counters, Open Floorplan, Split Bedroom Plan
Heating Heat Pump
Cooling Heat Pump
Flooring Carpet, Vinyl, Wood
Fireplace N
Appliance Dishwasher, Disposal, Refrigerator, Cooktop, Electric Cooktop, Free-Standing Range, Microwave
Laundry Walk-In
Exterior
Exterior Feature Aluminum/Vinyl Trim, Sprinkler System
Parking Features Garage Door Opener, 2 Car Attached
Garage Spaces 2.0
Community Features Pool
Roof Type Composition
Building
Lot Description Fenced Yard, Level, Sloped, Many Trees, Underground Utilities
Story One
Sewer Public Sewer
Water Public
Structure Type Brick Veneer,Vinyl Siding
Schools
Elementary Schools 2-Sugar Ridge
Middle Schools 2-Boiling Springs
High Schools 2-Boiling Springs
School District 2 Sptbg Co
Others
HOA Fee Include Common Area
Read Less
Want to know what your home might be worth? Contact us for a FREE valuation!

Our team is ready to help you sell your home for the highest possible price ASAP






