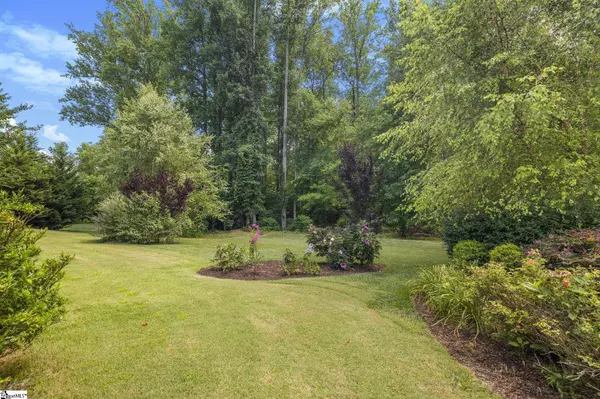$460,000
$480,000
4.2%For more information regarding the value of a property, please contact us for a free consultation.
409 Trillium Creek Court Travelers Rest, SC 29690
4 Beds
2 Baths
1,971 SqFt
Key Details
Sold Price $460,000
Property Type Single Family Home
Sub Type Single Family Residence
Listing Status Sold
Purchase Type For Sale
Approx. Sqft 1800-1999
Square Footage 1,971 sqft
Price per Sqft $233
Subdivision Edgebrook
MLS Listing ID 1568888
Sold Date 10/10/25
Style Traditional,Craftsman
Bedrooms 4
Full Baths 2
Construction Status 6-10
HOA Fees $31/ann
HOA Y/N yes
Year Built 2017
Annual Tax Amount $1,260
Lot Size 0.470 Acres
Property Sub-Type Single Family Residence
Property Description
Welcome to 409 Trillium Creek Court! Nestled on a quiet cul-de-sac and just under a half-acre lot, this charming Craftsman-style home perfectly blends comfort, style, and functionality. Offering 4 bedrooms and 2 full baths, the open-concept design greets you with a vaulted great room filled with natural light, anchored by a cozy gas-log fireplace. The newly updated kitchen is a true showstopper—featuring quartz countertops, a subway tile backsplash, stainless steel appliances, a pantry closet, and a central island ideal for meal prep or casual dining. Just off the kitchen, the dining area overlooks the backyard and opens to a covered porch—perfect for entertaining or simply unwinding while listening to the soothing sound of the creek. The private backyard is framed by mature landscaping and offers a peaceful setting to enjoy crisp fall evenings outdoors. The main level includes two generously sized secondary bedrooms, each with walk-in closets, that share a well-appointed hall bath. A spacious walk-in laundry room and ample storage add convenience. Tucked at the back of the home for privacy, the primary suite features a retreat of its own with dual sinks, abundant storage, a large walk-in shower, private water closet, and space for a vanity or statement furniture piece. Upstairs, the fourth bedroom provides flexible space for a home office, guest suite, playroom, or second living area. Additional highlights include a Generac whole-home generator, gutter guards, luxury vinyl plank flooring throughout the main living areas, and thoughtful updates throughout. Ideally located less than 10 minutes from vibrant downtown Travelers Rest, Trailblazer Park, the Swamp Rabbit Trail, and Paris Mountain State Park—and under 20 minutes to Lake Robinson and downtown Greenville—this home boasts easy access to the best shopping, dining, and outdoor recreation in the Upstate!
Location
State SC
County Greenville
Area 012
Rooms
Basement None
Master Description Double Sink, Full Bath, Primary on Main Lvl, Shower Only, Walk-in Closet
Interior
Interior Features High Ceilings, Ceiling Fan(s), Ceiling Blown, Vaulted Ceiling(s), Open Floorplan, Walk-In Closet(s), Countertops – Quartz, Pantry
Heating Forced Air, Natural Gas
Cooling Central Air, Electric
Flooring Carpet, Vinyl, Luxury Vinyl
Fireplaces Number 1
Fireplaces Type Gas Log
Fireplace Yes
Appliance Dishwasher, Disposal, Self Cleaning Oven, Refrigerator, Electric Oven, Free-Standing Electric Range, Range, Microwave, Gas Water Heater
Laundry 1st Floor, Walk-in, Electric Dryer Hookup, Washer Hookup, Laundry Room
Exterior
Exterior Feature Under Ground Irrigation
Parking Features Attached, Concrete, Garage Door Opener, Driveway
Garage Spaces 2.0
Community Features Common Areas, Street Lights
Utilities Available Underground Utilities, Cable Available
Roof Type Architectural
Garage Yes
Building
Building Age 6-10
Lot Description 1/2 Acre or Less, Cul-De-Sac, Few Trees, Sprklr In Grnd-Full Yard
Story 1
Foundation Crawl Space
Sewer Public Sewer
Water Public
Architectural Style Traditional, Craftsman
Construction Status 6-10
Schools
Elementary Schools Gateway
Middle Schools Northwest
High Schools Travelers Rest
Others
HOA Fee Include Common Area Ins.,Street Lights,Restrictive Covenants
Read Less
Want to know what your home might be worth? Contact us for a FREE valuation!

Our team is ready to help you sell your home for the highest possible price ASAP
Bought with BHHS C Dan Joyner - Midtown






