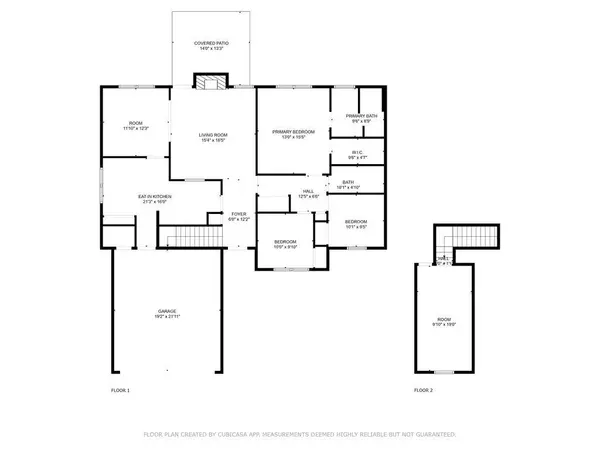$297,000
$314,000
5.4%For more information regarding the value of a property, please contact us for a free consultation.
232 N Hamlet CT Moore, SC 29369
3 Beds
2 Baths
1,838 SqFt
Key Details
Sold Price $297,000
Property Type Single Family Home
Sub Type Single Family Residence
Listing Status Sold
Purchase Type For Sale
Approx. Sqft 1800-1999
Square Footage 1,838 sqft
Price per Sqft $161
Subdivision Kingsley Park
MLS Listing ID SPN325517
Sold Date 10/14/25
Style Patio Home,Ranch,Traditional
Bedrooms 3
Full Baths 2
HOA Fees $29/ann
HOA Y/N Yes
Year Built 2006
Annual Tax Amount $983
Tax Year 2024
Lot Size 9,147 Sqft
Acres 0.21
Property Sub-Type Single Family Residence
Property Description
ALL BRICK 1 STORY 3bedroom, 2bath home with Office/Flex/Rec Room on the second level. The home is very low maintenance with insulated tilt out windows, large kitchen pantry hardwood & tile floors, granite kitchen countertops & inground yard irrigation. Enjoy lots of little 'EXTRAS "with this home such as a shower seat in the primary bathroom, a separate GARDEN SOAKING TUB, double vanity & walk in closet. And if you enjoy little indulgences, wander into the fenced backyard to explore all the many florals, plants, along with the birds & butterflies that come to visit! This established subdivision has a pool and a playground area for your family to enjoy as well so make your appointment today for a private tour. convenient to I-85, I-26 and airport.
Location
State SC
County Spartanburg
Rooms
Basement None
Primary Bedroom Level 3
Main Level Bedrooms 3
Interior
Interior Features Ceiling Fan(s), Cable Available, Cathedral Ceiling(s), High Ceilings, Tray Ceiling(s), Walk-In Closet(s), Soaking Tub, Ceiling - Smooth, Solid Surface Counters, Walk-In Pantry
Heating Forced Air
Cooling Central Air
Flooring Carpet, Ceramic Tile, Hardwood
Fireplace Y
Appliance Electric Cooktop, Dishwasher, Disposal, Dryer, Microwave, Electric Oven, Refrigerator, Washer
Laundry Laundry Closet
Exterior
Exterior Feature Sprinkler System
Parking Features 2 Car Attached, Garage Door Opener
Garage Spaces 2.0
Community Features Playground, Pool
Roof Type Architectural
Building
Lot Description Fenced Yard, Level, Sloped, Many Trees, Underground Utilities
Story One
Sewer Public Sewer
Water Public
Structure Type Brick Veneer
Schools
Elementary Schools 5-River Ridge
Middle Schools 5-Florence Chapel
High Schools 5-Byrnes High
School District 5 Sptbg Co
Others
HOA Fee Include Common Area,Pool
Read Less
Want to know what your home might be worth? Contact us for a FREE valuation!

Our team is ready to help you sell your home for the highest possible price ASAP






