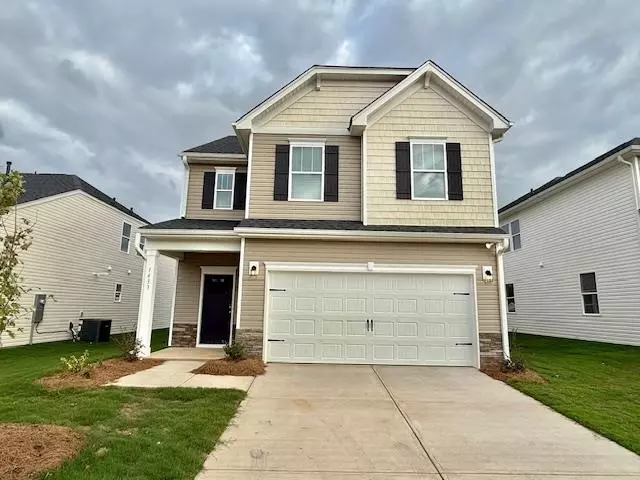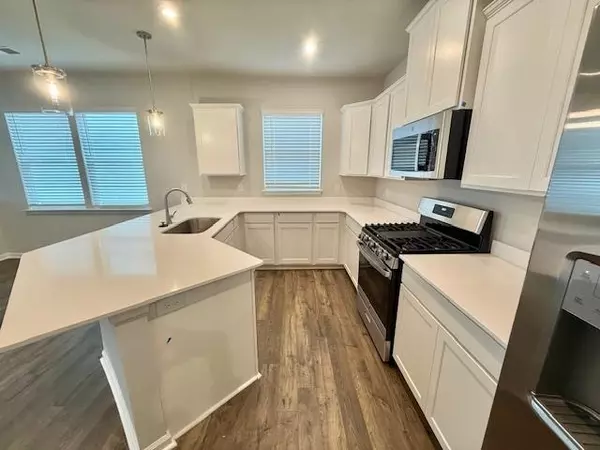$293,000
$295,020
0.7%For more information regarding the value of a property, please contact us for a free consultation.
1633 Savannah Mills DR Spartanburg, SC 29303
4 Beds
3.5 Baths
2,386 SqFt
Key Details
Sold Price $293,000
Property Type Single Family Home
Sub Type Single Family Residence
Listing Status Sold
Purchase Type For Sale
Approx. Sqft 2200-2399
Square Footage 2,386 sqft
Price per Sqft $122
Subdivision Westbriar Woods
MLS Listing ID SPN327478
Sold Date 10/17/25
Style Contemporary
Bedrooms 4
Full Baths 3
Half Baths 1
HOA Fees $25/ann
HOA Y/N Yes
Year Built 2025
Tax Year 2024
Lot Size 5,662 Sqft
Acres 0.13
Property Sub-Type Single Family Residence
Property Description
Enjoy the benefits of a peaceful neighborhood while being just a short drive away from shopping, dining, and entertainment options The Summerton boasts dual primary bedrooms with one on main and one on the second level! The welcoming foyer leads to an open floorplan with gracious space for entertaining. Easy access to the primary bedroom on the first floor plus a fully equipped private bath, is relaxed living with an included walk-in shower and a very large closet! The gourmet kitchen features beautiful expansive cabinetry and glistening countertops. Easy access from the kitchen to the garage makes unloading groceries a breeze. Upstairs boasts three spacious bedrooms, each with a walk-in closet, plus an extra flex space and storage room! One bedroom even has its own bathroom, perfect as a SECOND PRIMARY bedroom! The loft is huge and can be used for a relaxing movie night, a study, a play area and more! Spend time with new neighbors at the community fire pit, trail and playground area! Tour our model home today.
Location
State SC
County Spartanburg
Zoning Residential
Rooms
Basement None
Primary Bedroom Level 1
Main Level Bedrooms 1
Interior
Interior Features Ceiling Fan(s), Cable Available, Ceilings-Some 9 Ft +, Attic Stairs Pulldown, Walk-In Closet(s), Ceiling - Smooth, Solid Surface Counters, Open Floorplan, Walk-In Pantry, Radon Mitigation System, Smart Home
Heating Forced Air
Cooling Central Air
Flooring Carpet, Ceramic Tile, Laminate
Fireplace N
Appliance Range, Dishwasher, Disposal, Refrigerator, Microwave, Gas Range
Laundry 2nd Floor, Electric Dryer Hookup, Walk-In, Washer Hookup
Exterior
Exterior Feature Aluminum/Vinyl Trim
Parking Features Attached, 2 Car Attached, Garage Door Opener, Garage
Garage Spaces 2.0
Community Features Common Areas, Street Lights, Playground, Walking Trails
Roof Type Architectural
Building
Lot Description Corner Lot, Level
Story Two
Sewer Public Sewer
Water Public
Structure Type Stone,Vinyl Siding
Schools
Elementary Schools 6-Fairforest
Middle Schools 6-Fair Forest
High Schools 6-Dorman High
School District 6 Sptbg Co
Others
HOA Fee Include Common Area,Street Lights
Read Less
Want to know what your home might be worth? Contact us for a FREE valuation!

Our team is ready to help you sell your home for the highest possible price ASAP






